Stephen Fọlárànmí
Ọbáfémi AwólỌ̀wọ̀ University, Nigeria
folasteve@oauife.edu.ng
Babásẹhìndè Adémúlẹyá
Ọbáfémi AwólỌ̀wọ̀ University, Nigeria
babaleya@yahoo.com
Abstract
The Yorùbá courtyard is an important architectural space in traditional Yorùbá architecture that has not received adequate scholarly attention. This paper examines the courtyards in the palace of certain chiefs and Ọwá Obòkun in Iléṣà, in southwest Nigeria. Fieldwork identified about ten courtyards in the palace of the Ọwá, four in the Rísàwè palace, and two in the palaces of the Léjọkà and Ọdọlé of Iléṣà. It uses these courtyards as models for courtyards in Yorùbá architecture. The study revealed that most of the courtyards in the Ọwá’s palace are generally not used for one specific function, though some are used mainly for religious purposes. The courtyards in the palaces of the chiefs are more functional, and better maintained than those of the Ọwá’s palace. The paper concludes that—considering their ancient and social function—the courtyards form a melting point within Yorùbá architecture. It suggests that efforts be made to ensure that the existing courtyards in these palaces are designated as landmark architecture and properly cared for to serve as tourist attractions.
Introduction
This study focuses on the courtyards of Yorùbá palaces, using Iléṣà—a large town about twenty-five kilometers south of Ilé-Ifẹ—as an example. Previous studies on Yorùbá courtyards, especially by Ojo (1966) and Dmochowski (1990), have described and discussed the courtyards with respect to their structure and importance in Yorùbá architecture. Specific study of the courtyards in the palaces of the selected chiefs in Iléṣà by Umoru-Oke (2010) provided a better understanding of these spaces, shedding light on the functions of these important spaces in Yorùbá architecture. However, she limited her study to the certain chiefs, which left a gap with respect to study of the palace of the Ọwá of Obòkun, believed to be the oldest of the palaces in Ìjèsàland. The royal palaces of the Yorùbá are the most important and dominant landscape elements of traditional settlements, being the largest residential units and the focal and nodal centers. Everything revolves around the king (ọba), (or chiefs) who live in them.1 The outstanding architectural quality of these palaces reflects the political, social, and religious values attached to the traditional rulers. (Falade 1990). Building elaborate palaces for the ọba was a tradition transferred from Ilé-Ifẹ, the traditional home of the Yorùbá to other towns, the most accomplished ones like that of Old Ọỳ ọ́ became the set pattern for the later ones (Falade, 1990). For example, the first palace at Iléṣà was said to have been laid out on Old Ọỳ ọ́ palace model with the help of one of the princes sent from Old Ọỳ ọ2 The design and construction of porches is also traced back to Old Ọ̀yọ́ where Òlúàso, an Aláàfin constructed about 120 kọbì porches which later became the imposing porch entrances in all Yorùbá Palaces (Johnson 1976; Denyer 1978). Aside from the palace gardens, carved posts supporting the roof, and other decorative elements and works of art, the courtyard is central to the construction and social activities of the palaces. Generally, the courtyard is a common characteristic of traditional Yorùbá architecture.

The Yorùbá are known to be city dwellers, the makeup of their houses points to the fact that for thousands of years they have occupied large towns which are also different from their farm settlements (abà). The tropical region and partly rain forest savannah in which they are located is also highly suitable for various forms of agricultural practice and development, thus they cultivate food crops like maize, yam, cassava, beans, and vegetable materials, as well as tree crops like cocoa, palm trees, cola nuts, cashew, just to name a few. As a result, they are able to construct more permanent structures, both for private or public use, and also for religious purposes. The Yorùbá population— either for reasons of self-defense or sheer gregariousness or both—is predominantly urban (Peel 2002).
A typical Yorùbá village consists of a number of family compounds, along with structures that serve the larger community. Each family compound may have separate structures for cooking, eating, sleeping, storing food (a granary), and protecting animals at night. Structures may be round, rectangular, or semi-circular. Communal structures—used for holding meetings and teaching children—are located in prominent places within the village. Their houses are thus designed according to this pattern, as the compound is the focus of family life.3 The structure of the Yorùbá house is designed and built according to their social background. Apart from the living quarters within a compound, other forms of architecture—like the palace and shrines—are designed and built mindful of the social order. In particular, the palace is built in such a way as to accommodate the entire community. It is a symbol of wealth, affluence, beliefs, and cultural property. These palaces consist of a series of courtyards, with each courtyard flanked by four rectangular units. Yorùbá palaces usually stand against a background forest reserved for the king’s outdoor activities.
Yorùbá Courtyards
The courtyard in Yorùbá traditional architecture is central to the building in many aspects; of particular interest and significance are the courtyards in the palaces of kings and chiefs. From Ilé-Ifẹ to Ọỳ ọ,́ Ọẁ ọ,̀ Àkúrẹ, Abẹòkúta, and Iléṣà, the tradition is much the same with little variation with respect to size or decoration. Courtyards are also called local names in different locations. In Iléṣà they are known as àkòdì, káà in Ọỳ ọ,́ ọwá in Ọẁ ọ,̀ and so on. Many of these palaces—though a shadow of their old selves—still have some of the courtyards intact, with some palaces having as many as twenty to thirty- five courtyards. The palace at Ọ̀wọ̀ stands today as the largest palace with the highest number of courtyards and forest background; this would only have been dwarfed by the palace at Old Ọỳ ọ,́ which was recorded to have up to one hundred courtyards. The construction of so many courtyards is a testimony to their importance and relevance to the Yorùbá style of architecture, which is interwoven with Yorùbá cultural practices.
The courtyard is an important architectural space that expresses joint or communal usage. Even though it is a single enclosed place that may be bordered by the rooms of a particular individual family unit, it is still considered a space to be enjoyed and used by other members of the extended family. Unlike in single houses, two types of functional spaces are defined in the Yorùbá style of architecture: the bedroom for sleeping, and the courtyard space for individual and group activities. Among the Yorùbá and Bini—who live in urban conglomerations—the courtyard is a rectilinear space where leisure, work, food preparation and eating, serious conversation, and any other form of social activity could take place simultaneously.4 In some places the courtyard also provides a space for religious worship. Examples of this can be found in various palaces of the high chiefs and the palaces of Ọwá Obòkun in Iléṣà (see figure 2), Ọỳ ọ,́ Ọẁ ọ,̀ and Ilé-Ifẹ.
Within the courtyard is the impluvium, which were originally water gardens in the courtyards of the Yorùbá and Benin compounds. The best are preserved in the palaces of the kings, and in the compounds of the chiefs (Falade 1990). Mud bricks formed the outer walls of each unit, and an extended roof shaded a veranda on the courtyard side. It is usually a small area in the center of the compound purposely created to collect rainwater. Hence, it is sometimes referred to as the rain courtyard. The palace of ỌlỌ̀wọ̀ in Ọ̀wọ̀ had as many as one hundred courtyards, many of which are now gone, or that have been converted to another use. Each courtyard had a specific function, and was dedicated to a particular deity. The largest, said to have been twice the size of an American football field, was used for public assemblies and festivals. In the Ọ̀yọ́ palace, the Aganjù courtyard covers an expansive space of about three acres, and also serve many functions from religious to secular purposes. The àngó and Òrìṣà Funfun shrine are located in the Aganjù courtyard (Ojo 1967, 1968).
Palace Courtyards in Iléṣà
According to (Johnson 1976), the Iléṣà palace is relatively large and situated at the center of the town (as is the case in many Yorùbá settlements), and the palace is set within its rectangular fifty-one acre ground, and is surrounded by a high mud-brick wall that towers above all the buildings in the town.5 Within the palace wall resides the judicial and political center of the kingdom, a place for royal ancestors, and the most potent shrines of the gods. Artistic representations abound in the palace: pillar posts in the form of equestrian figures, kneeling figures, some genre in relief panels (figures 3a and 3b), and most importantly the subject of the paper, the courtyards. All of these are featured in the architecture of most Yorùbá traditional palaces.
When the Ọwá walks (or rides) majestically into the òkè-ẹmẹsẹ courtyard amidst singing, dancing, drumming, and chants of oríkì by the courtiers, his subject and the people welcome him by shouting kááábíèsí… He is adorned in his full ceremonial regalia of flowing agbádá6 made of aṣo ẹtù,7 and a mixture of other similarly expensive fabric, embroidered on both his front and back. Strings of beads hang on his neck (and some on his wrists), and his shoes are made of the same fabric as the agbádá. On his head is a highly colored, fringed beaded crown towering at about fifty centimeters. He takes his position on the exalted throne of his forefathers elevated above the congregation, with a good view of his people, who have come to celebrate with him.
Festivals,8 such as those mentioned above, are part of the important events that make courtyards very relevant as an architectural space in Yorùbá dwellings. Most of these festivals were traditionally religious in nature, however, in recent years, there have been other ceremonies and events that have taken place in the courtyards (such as òkè-ẹmẹsẹ) and that do not have any religious inclination. It is for this reason that a look into these spaces in Iléṣà is important.
Òkè-Ẹmẹsẹ Courtyard
Òkè-ẹmẹsẹ,̀ the largest courtyard in the Ọwá’s palace is said to be the traditional town hall of Ìjèàland, where the ọwá addresses the entire kingdom, it is a place where great and important ceremonies and installation of chieftaincy titles as mentioned earlier takes place. Findings show that only seven of the several carved pillar post (figure 3a and b) still remain intact. These posts were said to have been carved by members of the Osunmiri family at Arárọmí quarters of Iléṣà. The courtyard consists of specific doors for religious and royal usages. There are also alcoves that are dedicated to some deities and a specific raised walkway reserved for the Déjì9 of Àkúrẹ, who is said to be a grandson of the Ọwá10.
An important characteristic of the courtyard is the court of the ẹmẹsẹ, a section of the recesses in the courtyard dedicated for use by the ẹmẹsẹ.11 The section is most conspicuous as one enters the courtyard. Overlooking the vast expanse of space is an old gabled covered pavilion held up by five square pillars, and four openings that serve as windows (figure 4). On the inner parts of this court are 4 massive round pillars of about 6 foot high which holds the beam of the entire structure (figure 5). Here the ẹmẹsẹ carry out their daily activities of adjudicating local issues before they ever get to attending to the owá.12 Sections like these are found in most Yorùbá palaces, with Ọỳ ọ ́ and Ilé- Ifẹ palace showing more prominence and relevance in modern times.
Along the wall overlooking the main entrances into the òkè ẹmẹsẹ courtyard (see figure 3b and extreme right side of figure 5) are triangular sunken reliefs of about a foot on each side. The reliefs were said to be a form of decoration on the wall, and were about 266 in number. There is a semblance of such decoration, within the palace ground, that serves as perforated opening rather than an ordinary wall relief (figure 6). A similar formwork is also found in the palace of the Aláàfin of Ọỳ ọ́ and is said to be holes in which oil lamps (fìtílà) were placed in ancient times. Aside from this courtyard, the old palace is made of eighteen courtyards, each of a different size, name, and function. However many of these no longer exist, while the existing ones are in a state of dilapidation. Only a few of the courtyards were accessible with evidence of broken-down doors, falling roof rafters and many parts of this historical edifice in a state of awe.
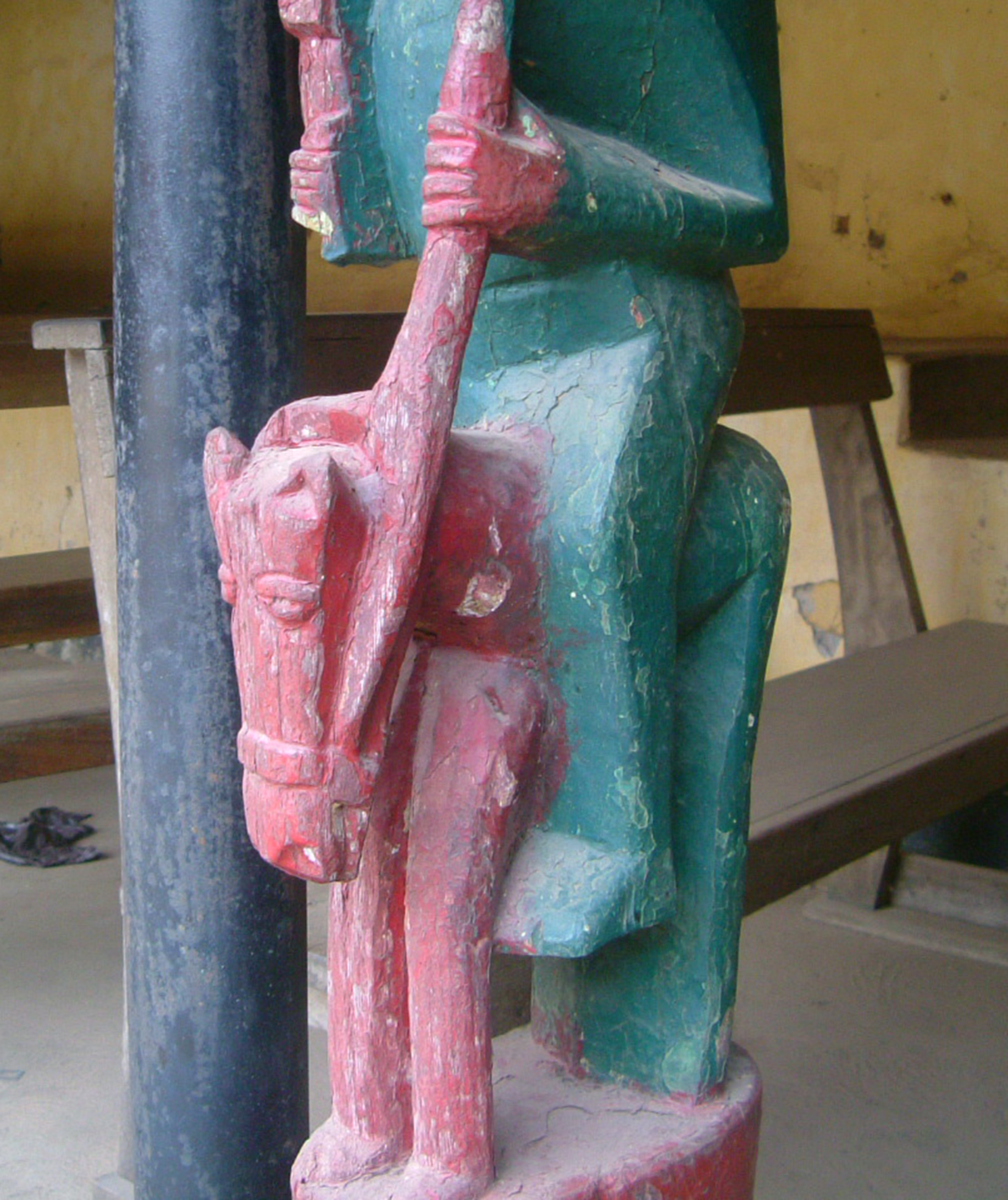
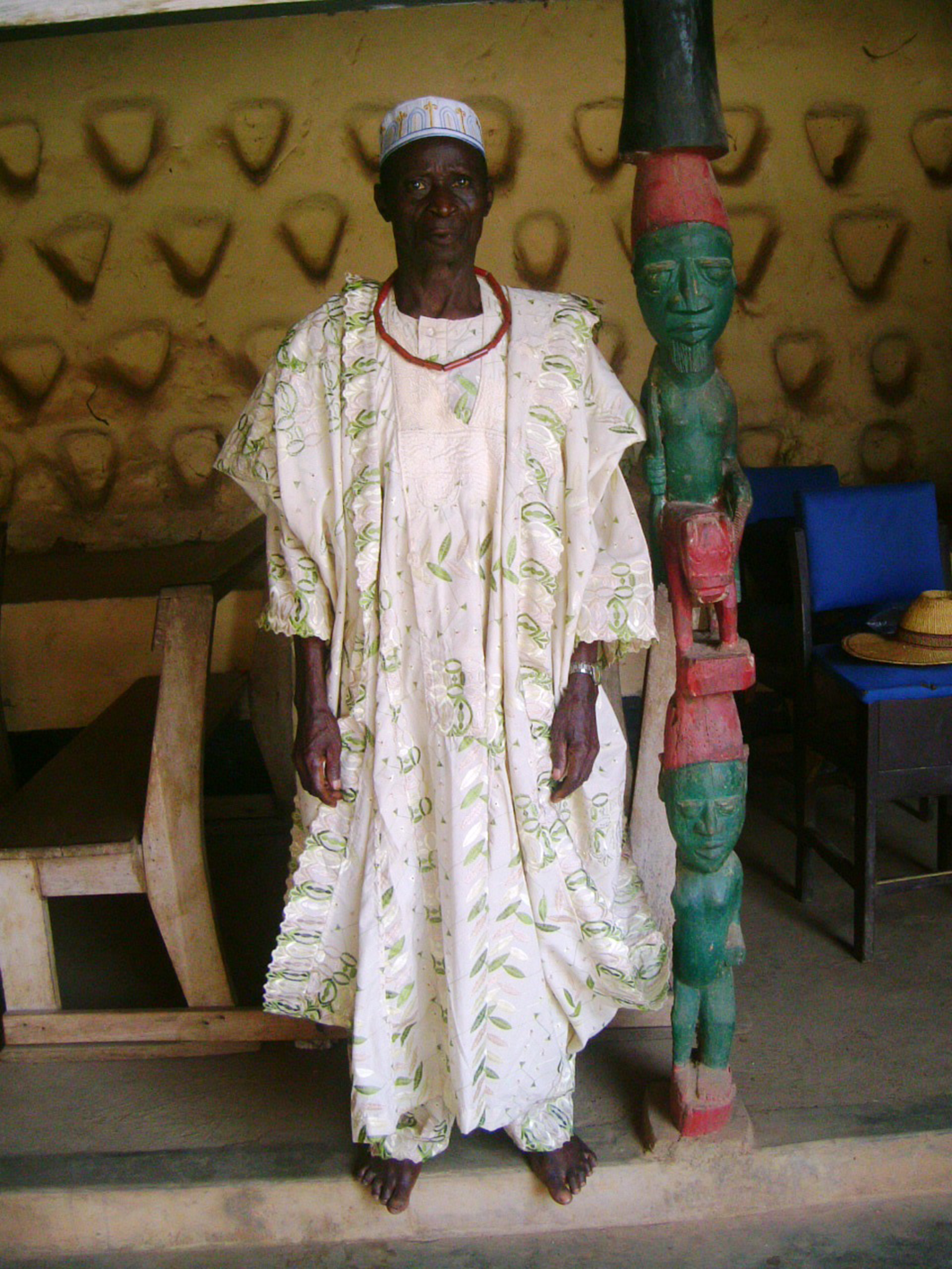
Odi koto is probably the third largest courtyard only after the òkè-ẹmẹsẹ
and Ògún courtyards. It is flanked by four rooms, whose windows open into
an unidentified courtyard that has almost disappeared. At the center of the
courtyard is the Ògún Ilé shrine and altar. Remains of sacrifices are still seen
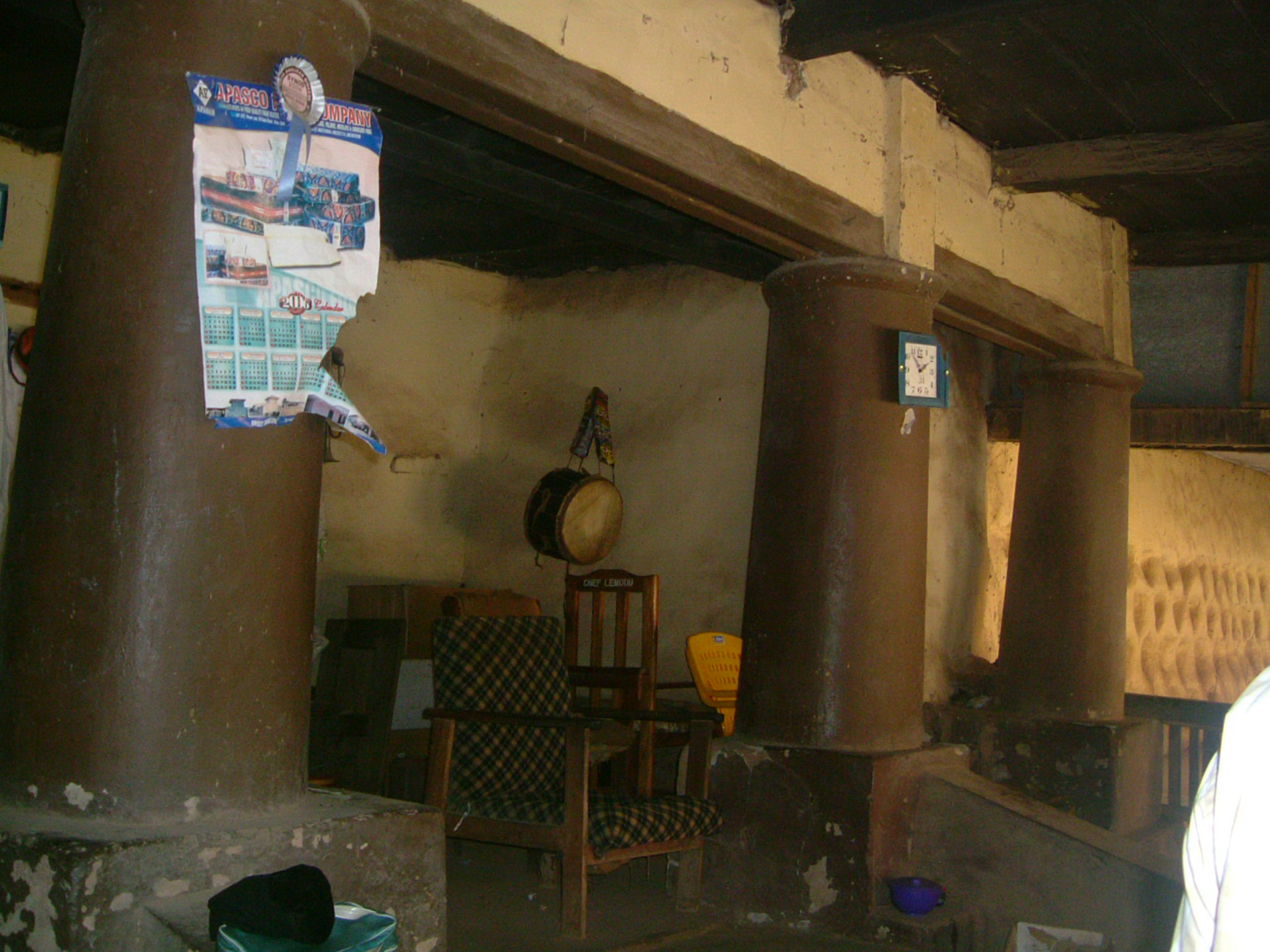
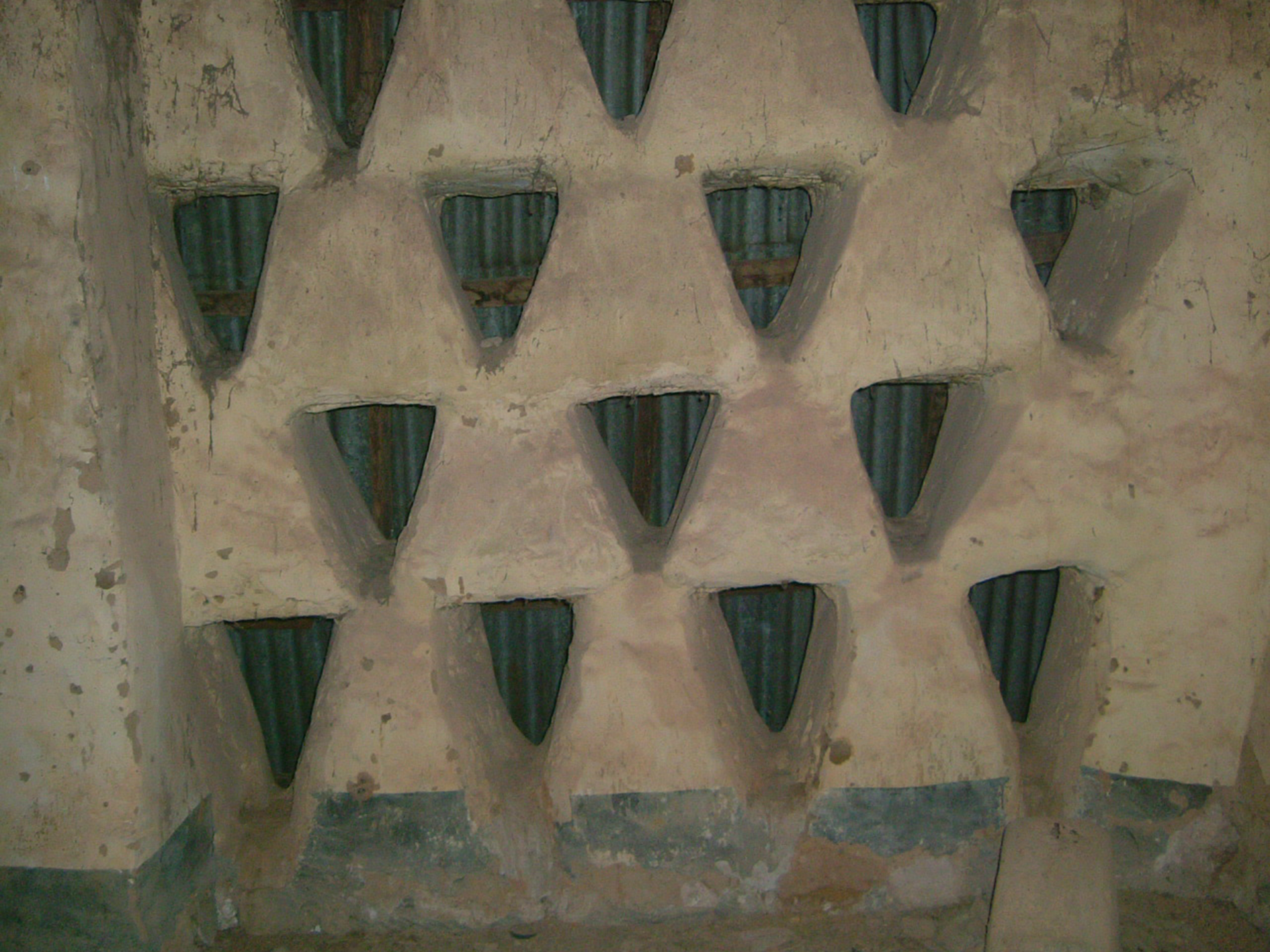
on this altar indicating constant usage despite the signs of neglect. As they are warriors, the Ìjèṣà people are known to be devotees of Ògún, the Yorùbá patron òrìsà to all who work with iron and other metals.13
Two major doors lead into this courtyard from the inner parts of the palace. An ancient logged door of two separate panels joined together with the aid of fabricated metals measuring 192 by 134 cm. This is usually referred to as the abógundé door14 (figure 7a). The doorway measures 124 cm on the lower part and 114 cm at the upper end, the measurements clearly show variation in the width of the upper and lower levels of the doors, a reference to the traditional manner in which the traditional Yorùbá mud houses are built. The second door, measuring 117 by 210 cm (figure 7b), is obviously a modern door with metal handles and locks, inlaid with glazed ceramics. This door may have been changed from one of the old abógundé doors, revealing some of the changes the palace has witnessed over the centuries. This entrance door is significant in the courtyard because it is used only once a year when the king passes through it to sacrifice a dog on the Ògún Ilé altar. Only one window opens into this courtyard, which is protected by a wooden burglary.
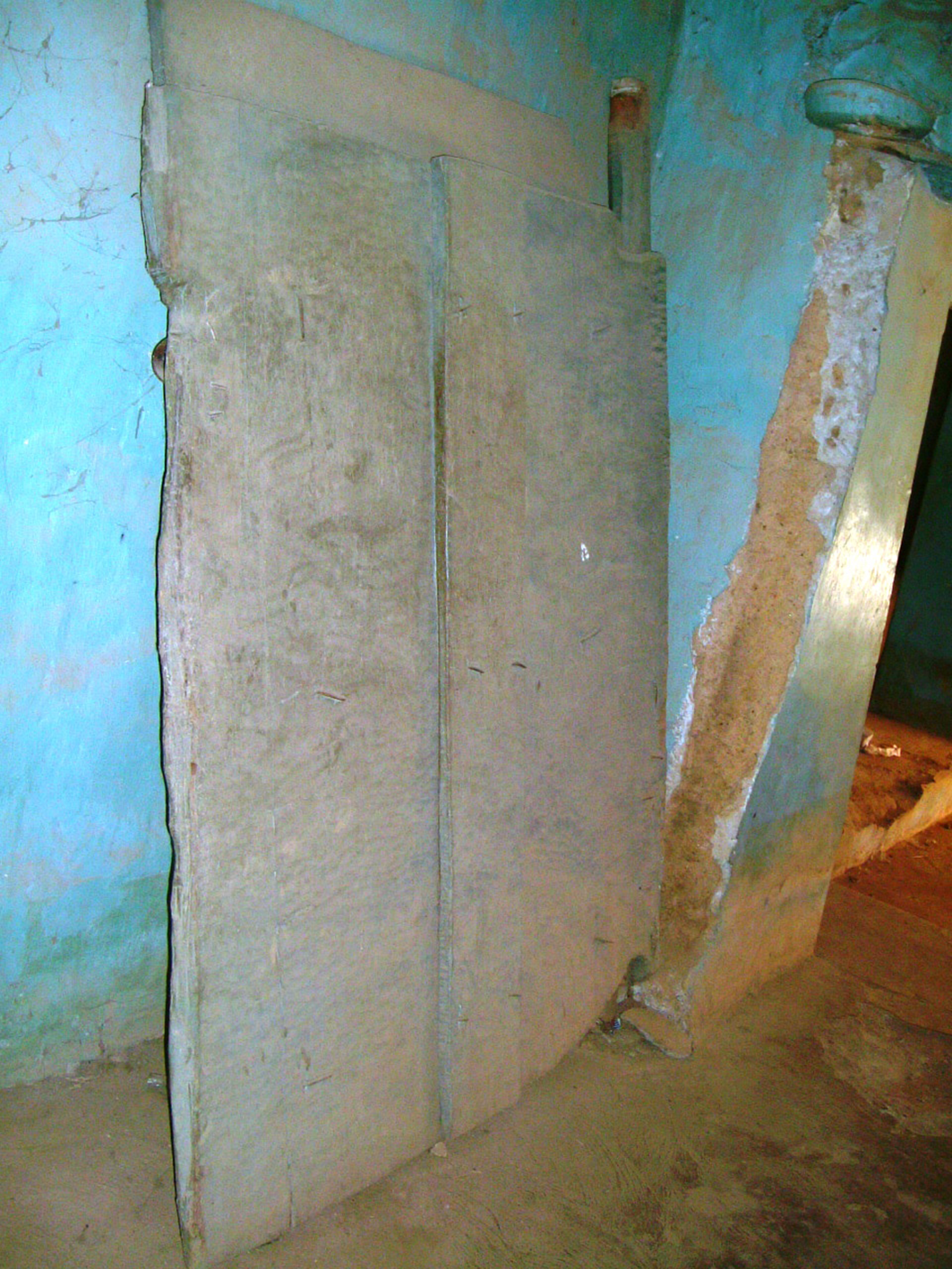
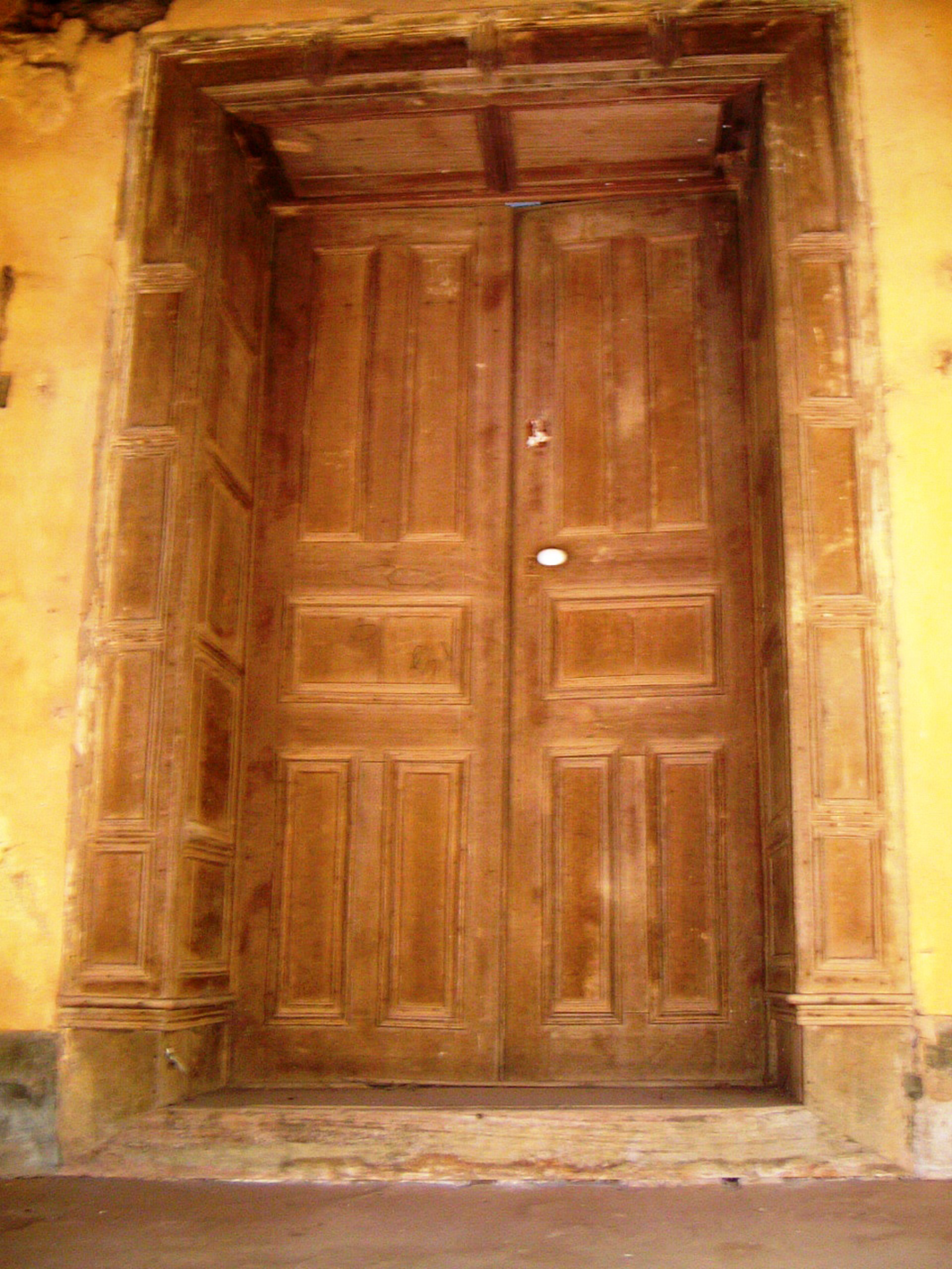
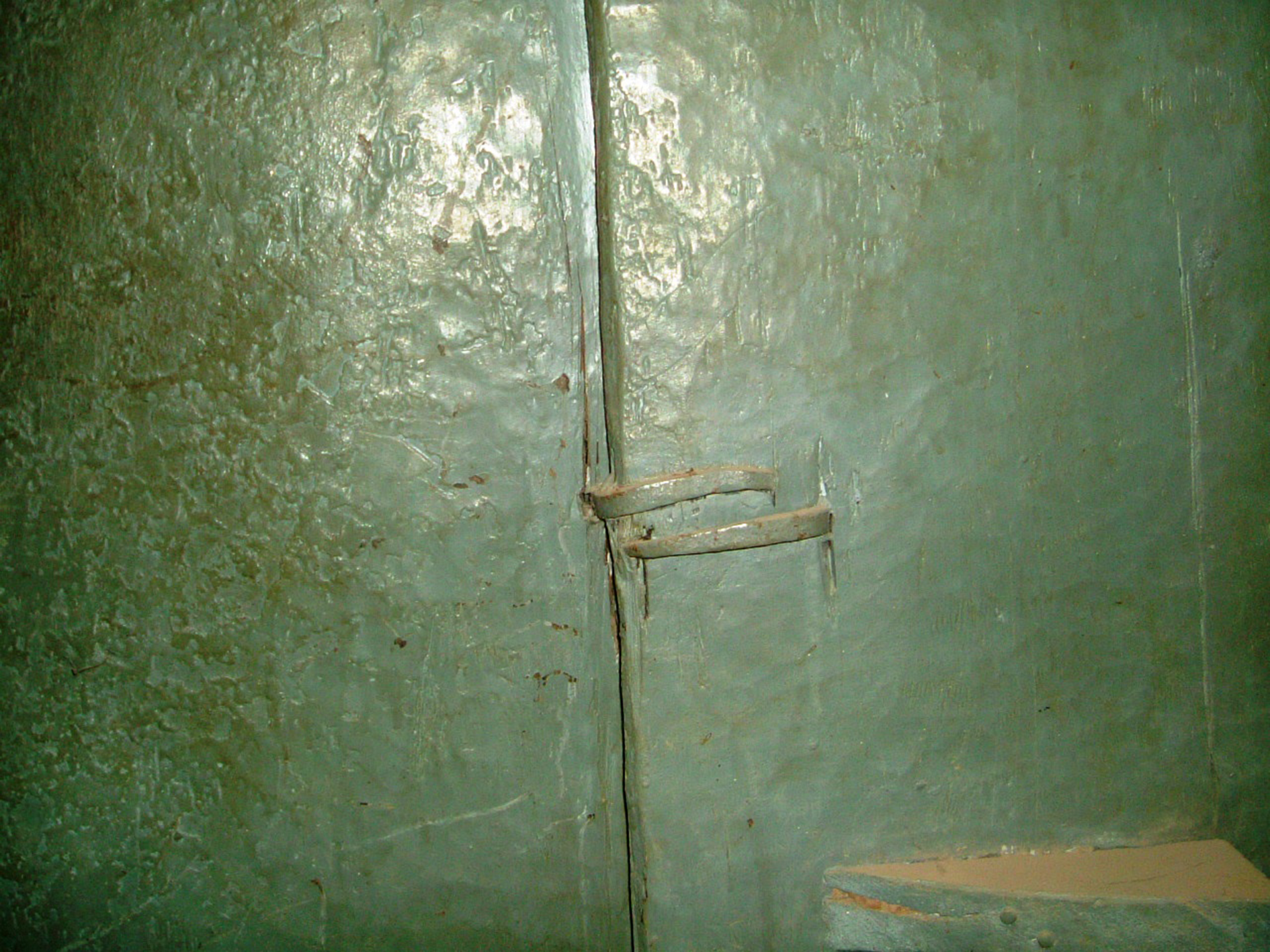
Àkòdì Ẹyínrọpò
The importance of àkòdì ẹyínrọpò (figure 8a) is revealed in the performance of oracle of the Ọwá Obòkun, the ruler of Iléṣà. It consists of a small room called ilé Ọsanyìn, a room where a new ọba passes a vigil with other attendants. Judging by a date inscribed on the cement floor, it was probably resurfaced with concrete on January 5, 1968. Ẹyínrọpò has three rooms with doors similar to those of odi koto. While two of the doors indicate that they have been changed from the old traditional doors to modern ones with an approximate size of 168 by 97 cm, the third door remains intact after hundreds of years (figure 8b). The two windows that open into the courtyard are 76 by 76 cm, and 86 by 78 cm, respectively, while the roof height from the floor is about 152 cm.
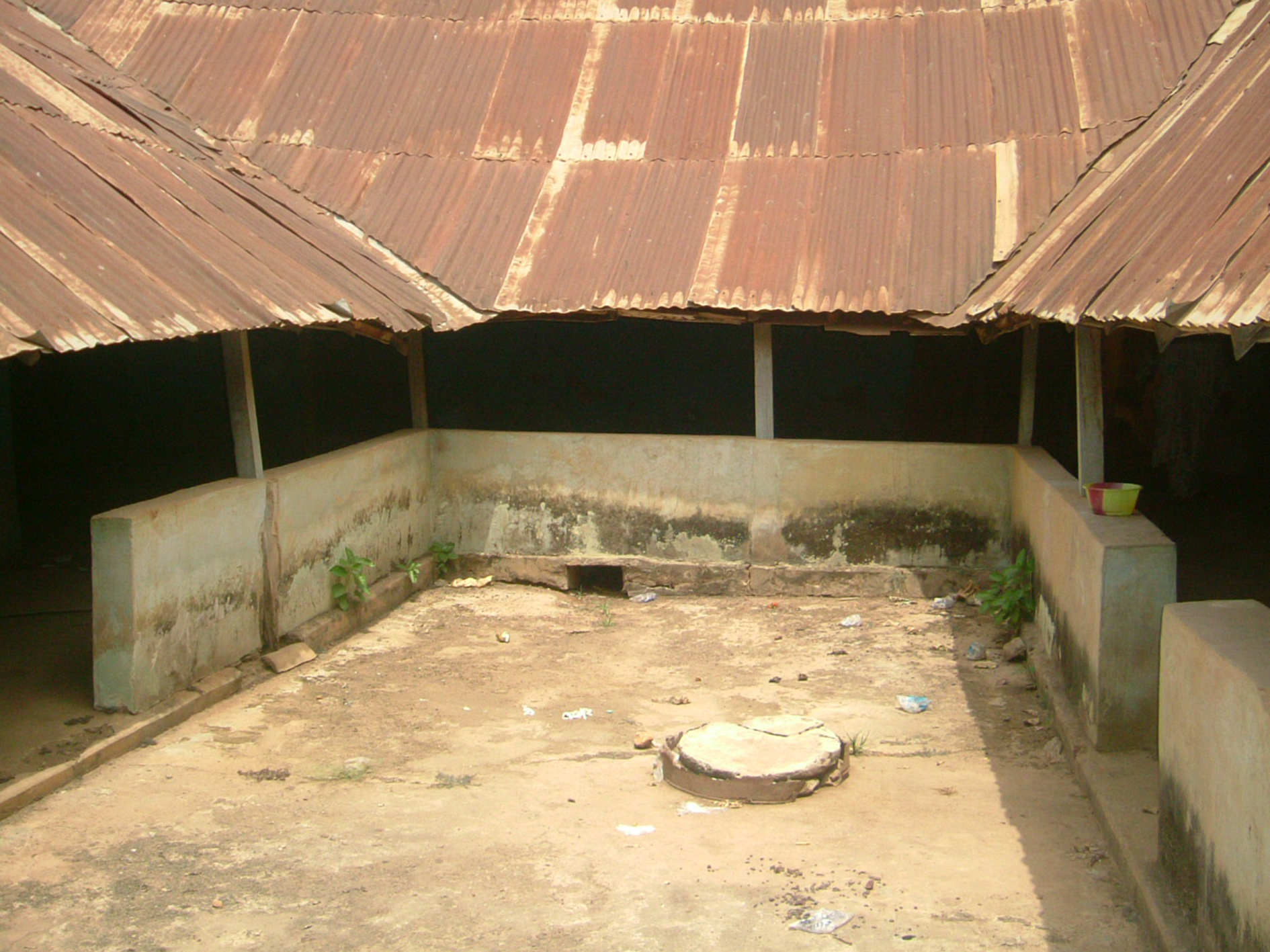
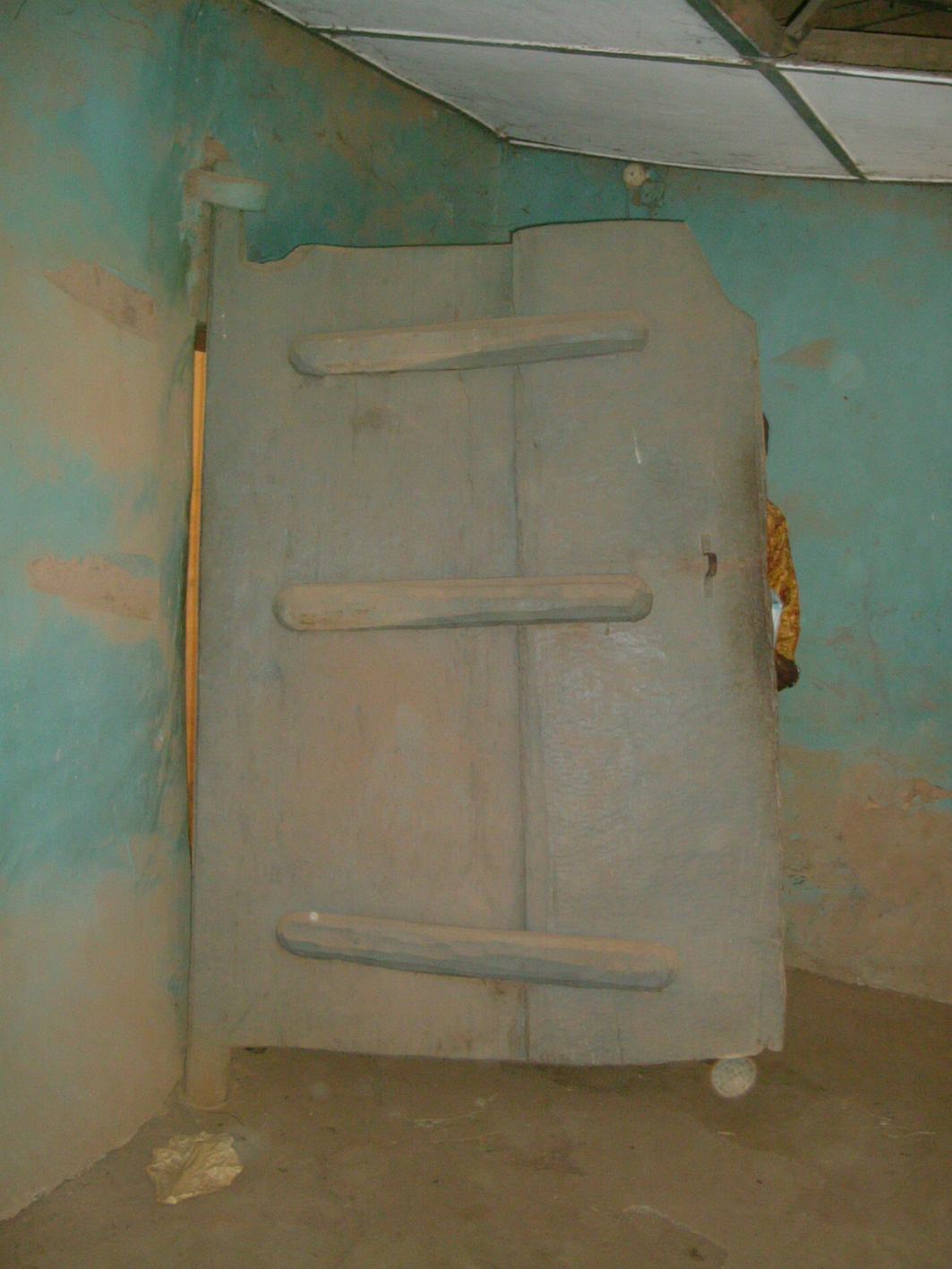
Òde Odù
This courtyard (figure 9a) provides an in-house court for the occupants of the palace. For this reason, a raised platform cast in concrete served as a seat for the Ọwá when he passed judgment on any matter. A sword, similar to the Bini or Ọ̀wọ̀ royal sword (figure 9b), which is specifically used for oath-taking, is usually left on the platform a sword. The cases that eventually come to the Ọwá are those that may not have been resolved in the ẹmẹsẹ courtyard.
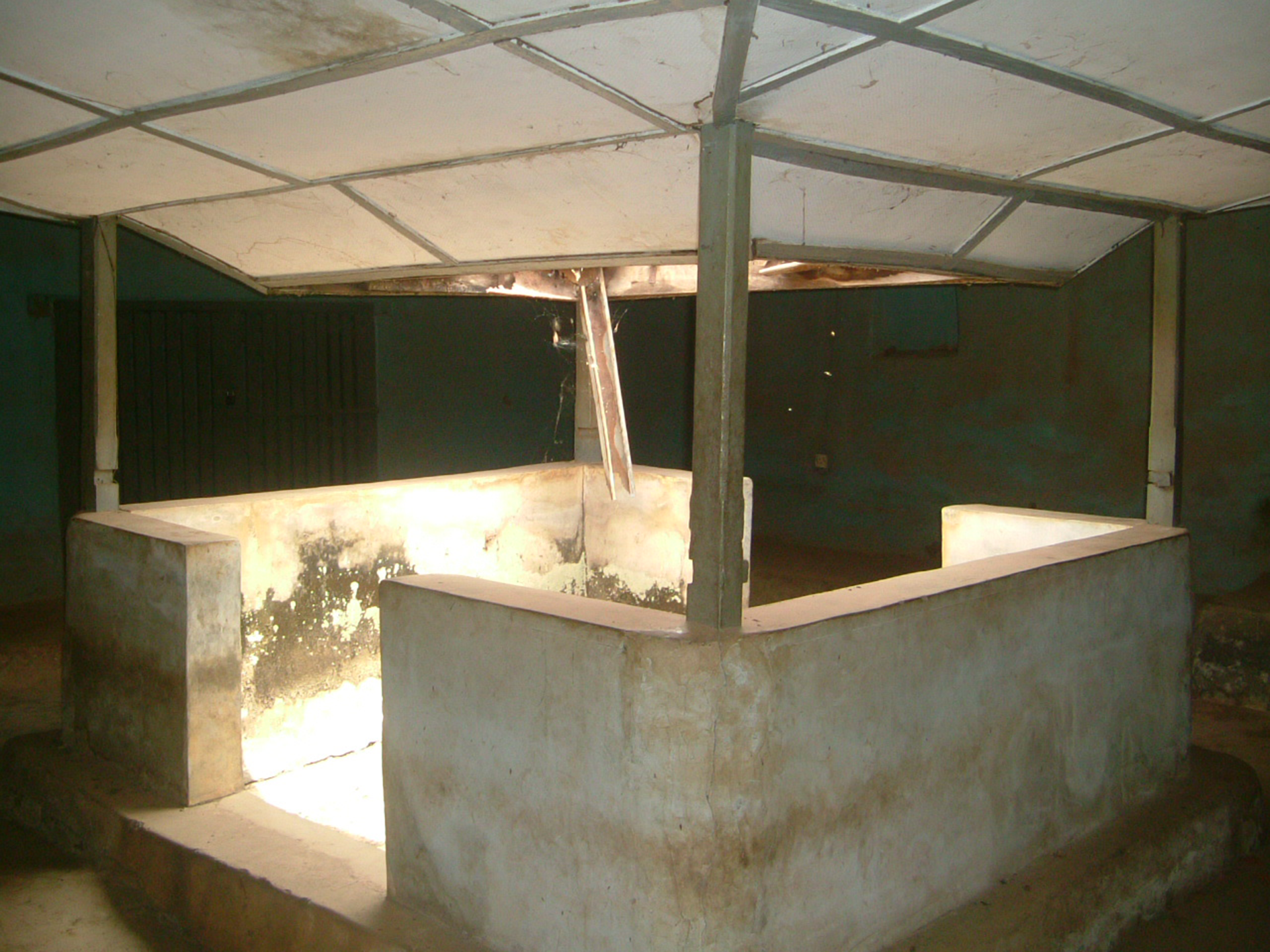
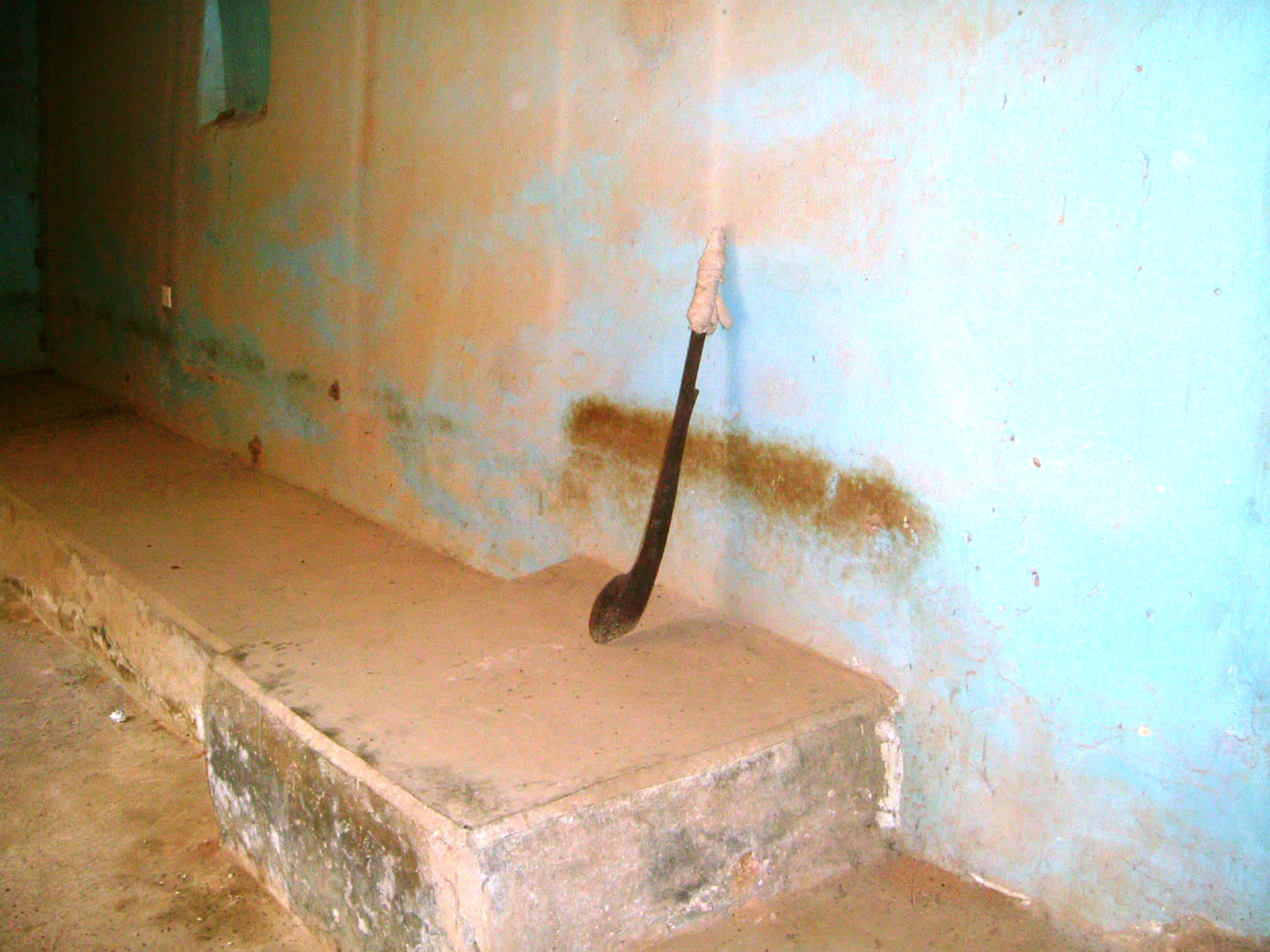
Àkòdì Òde Yanrìn.
The Òde Yanrìn courtyard serves as a meeting place in the inner parts of
the palace for the ẹmẹsẹ. Here they sit to discuss private issues of the palace,
and other matters especially during leisure. It consists of an alcove and
a small room where three royal beaded staves belonging to the ọwá are kept
(figure 10).
Òde Ajóbíijó
The courtyard next to the òde-yanrìn courtyard is the ajóbíijó (figure 11), which is easily accessed through a door overlooking the òde-yanrìn courtyard. The floor is paved with concrete and without carved pillar posts. Wooden planks support the lean-to roof structure at the four angles of the roof where the roof groin empties rainwater into the impluvium. This courtyard is also similar in size to the ode-odù courtyard. One interesting and significant characteristic of the roof structure is how it shields the courtyard from the sun, while still allowing for sufficient light and fresh air to enter.

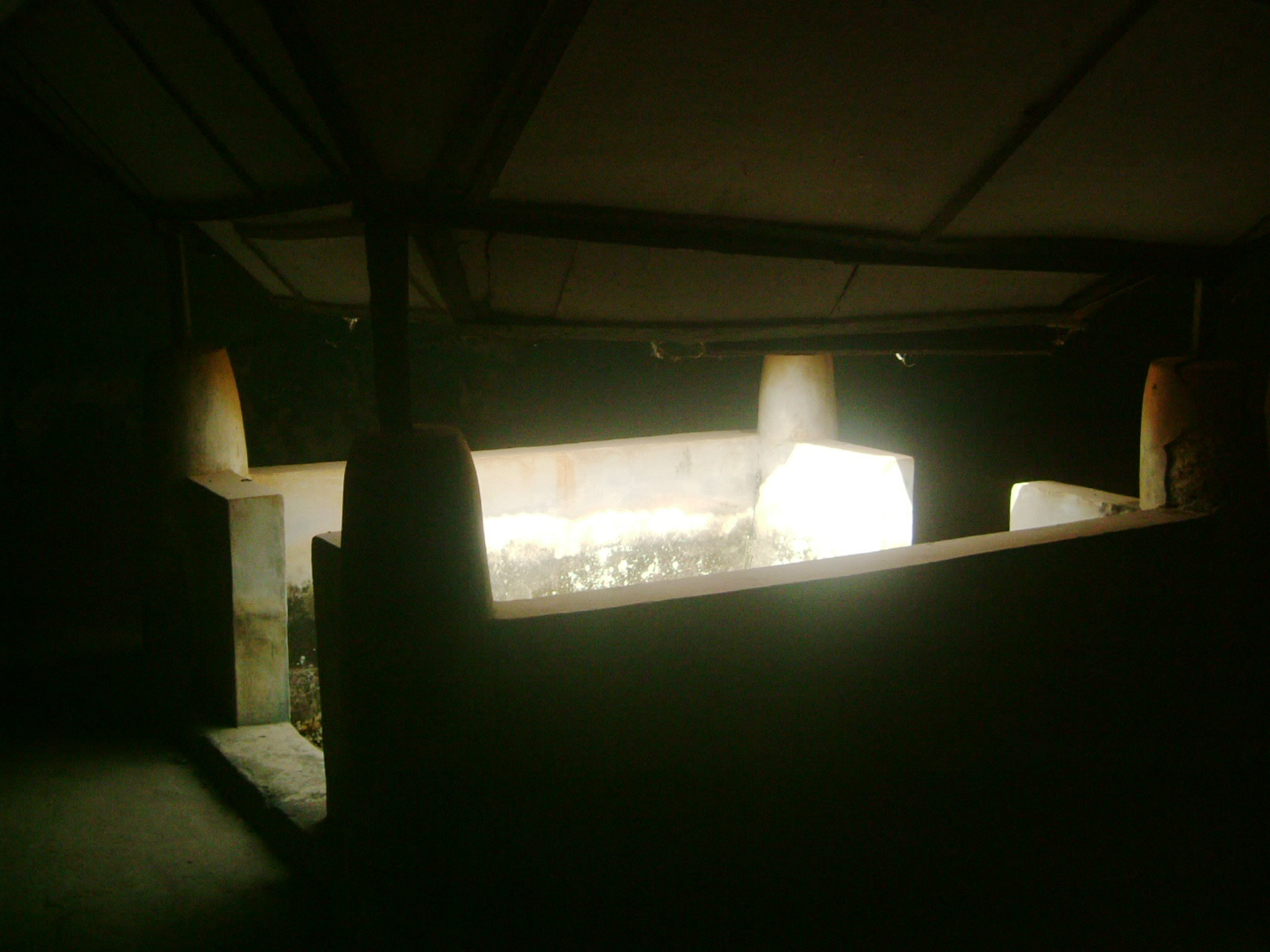
From ajóbíijó courtyard to òde-lèrè courtyard one notices the difference in sizes of the courtyards as you move deep into the palace complex in that they are smaller. This is probably due to the private use of many of the inner courtyards, with the exception of another courtyard probably dedicated to Ògún. As with the other small courtyards within the palace, the embankment to the impluvium rises to a height of about 100 cm in the form of a concrete wall that controls the spilling of rainwater into the veranda and the rooms.
What distinguishes òde-lèrè from the previous courtyard is the position of its main door, which opens into another courtyard. Rather than following the placement to the right, this large two-paneled door is situated on the left side of the courtyard and leads to another large courtyard, perhaps dedicated to Ògún.
The courtyard of Ògún (figure 12a) has perhaps the largest concrete floor surface after òkè-ẹmẹsẹ and also presents a more modern approach in the structure of the courtyard, as expressed in the wooden extensions from the edge of the roof to the walls encasing the large impluvium. These were to serve as a screen-probably during the religious function in the courtyard. To the left of the courtyard is a barricaded window covered with palm fronds and iron implements which are symbolic of Ògún. Along the veranda to the left of the courtyard is an elevated platform forming another altar to Ògún. The altar (figure 12b) has on it an assemblage of adze, cutlass, a metal drill, and the sacrificial remains of a decayed animal skin and skull. To the right of the altar is another concrete platform similar to the one at Òde Odù. Central to this courtyard is a small shed covered with corrugated iron roof. Under it are seven neatly arranged metal gongs. There are two varieties of the gongs, themselves dedicated to two different deities, Ògún or Ọrúnmìlà. They may also double as an ensemble of musical display during Ògún festival and worship.

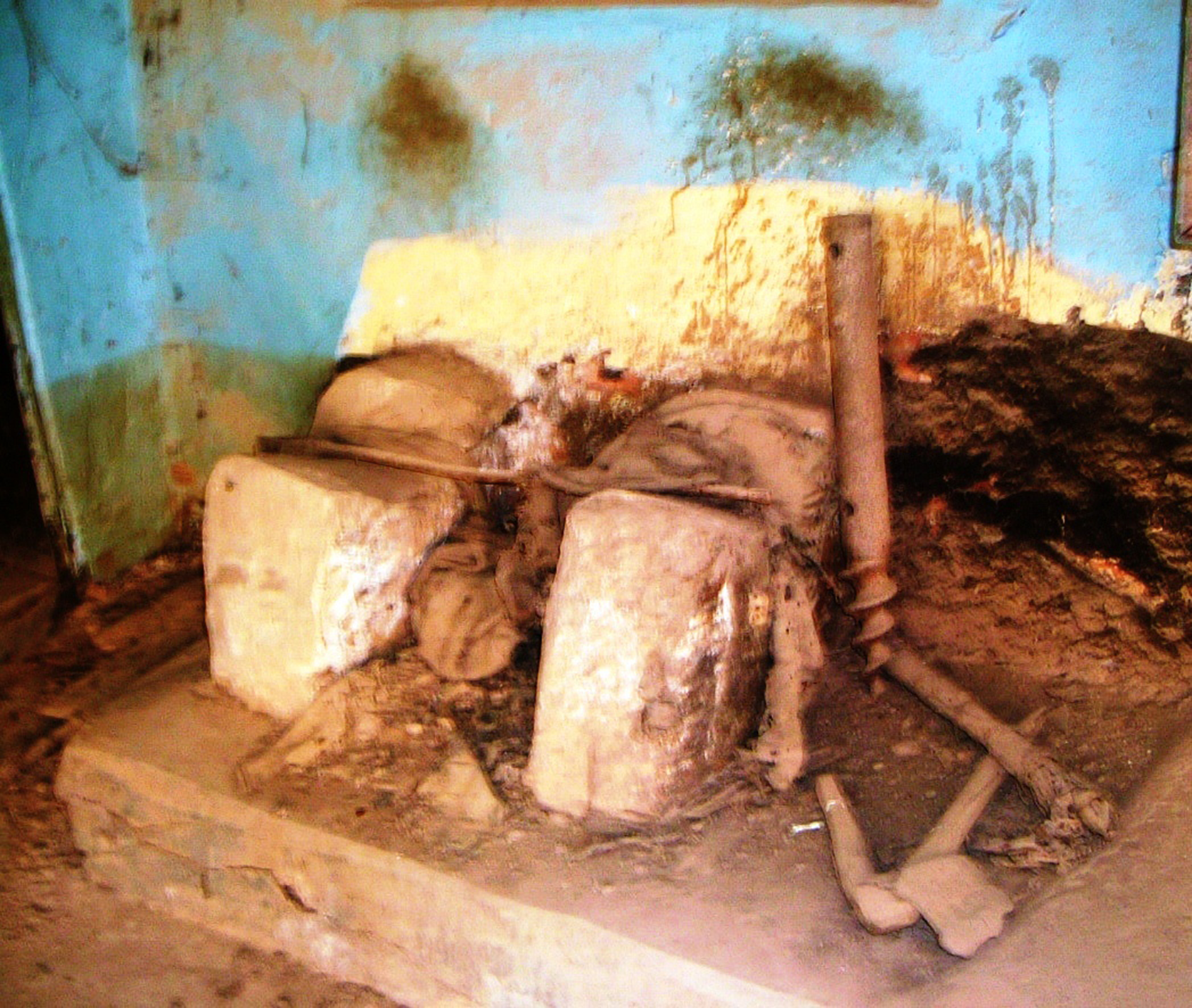
Other courtyards (which have not been identified by name) are in very bad condition and are characterized by dilapidated roofs and walls (figures 13, 14 and 15). None of these were paved with concrete, as such they are filled with overgrown weeds and shrubs, due to lack of use. There is evidence of the removal of the carved pillar posts, which have been replaced by crudely molded cylindrical mud pillars. The embankment of the impluvium, measuring about twelve inches, is made of mud. Among these is another very significant (but highly dilapidated) courtyard with an altar in the middle of the impluvium. This small circular concrete altar (see figure 2) is composed of what appears to be an upturned wooden mortar covered with leather and cowry shells.
As previously mentioned, there is a large courtyard next to odi koto that has totally disappeared and is sufficiently overgrown with weeds and large shrubs. However, there remains a collapsed roof over a veranda, forming an alcove into the courtyard. Worthy of note here is a screen wall similar in form to the triangular sunken relief of òkè-ẹmẹsẹ. This façade has a rather large doorway into the alcove that is elevated through a few flights of stairs into the courtyard. Judging by the size of this dilapidated courtyard, the alcove may have served as a platform for the ọba, probably during important occasions and events in the courtyard. The screen walls are constructed on both sides of the alcove using triangular mud bricks arranged alternately over
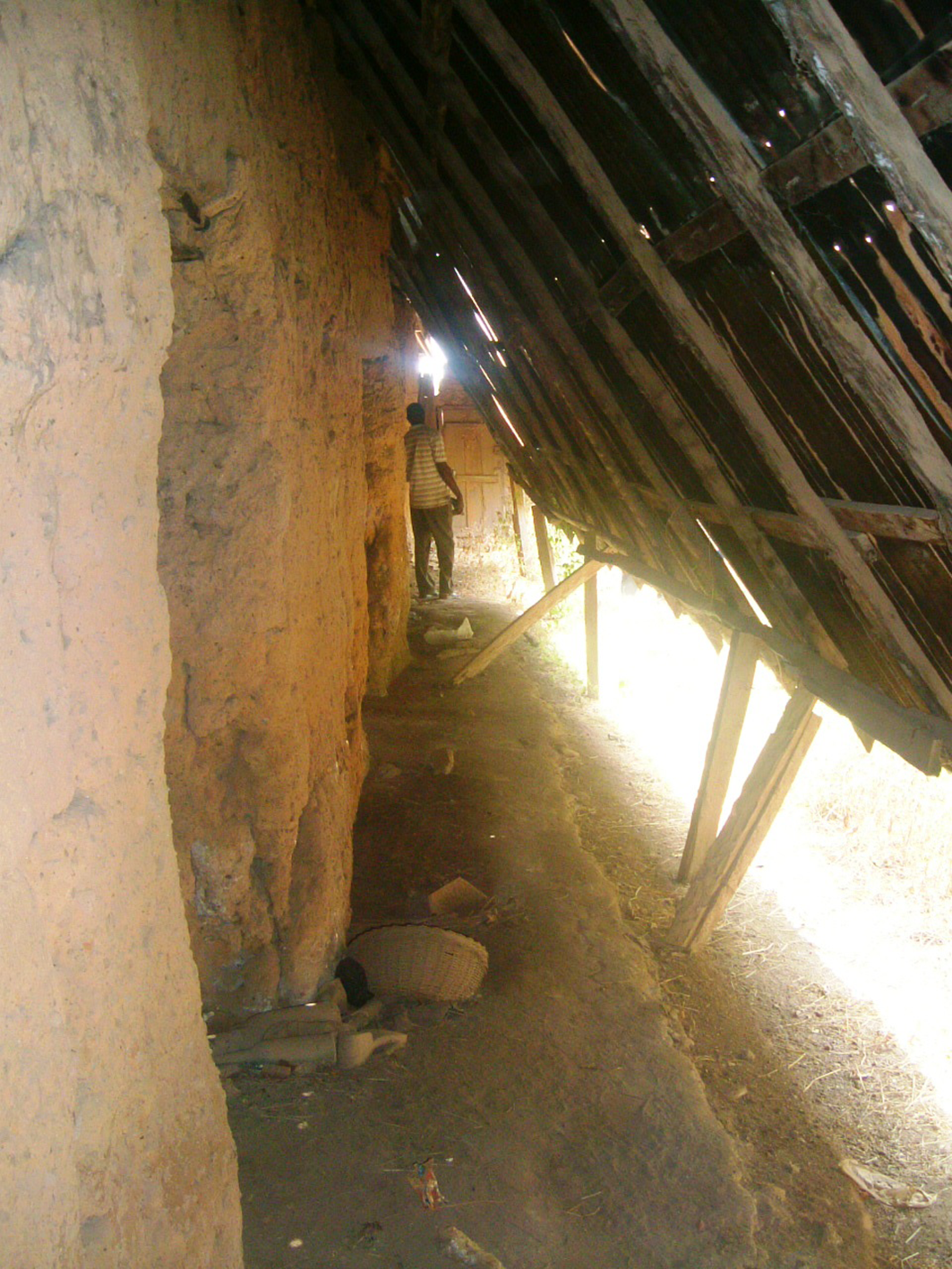
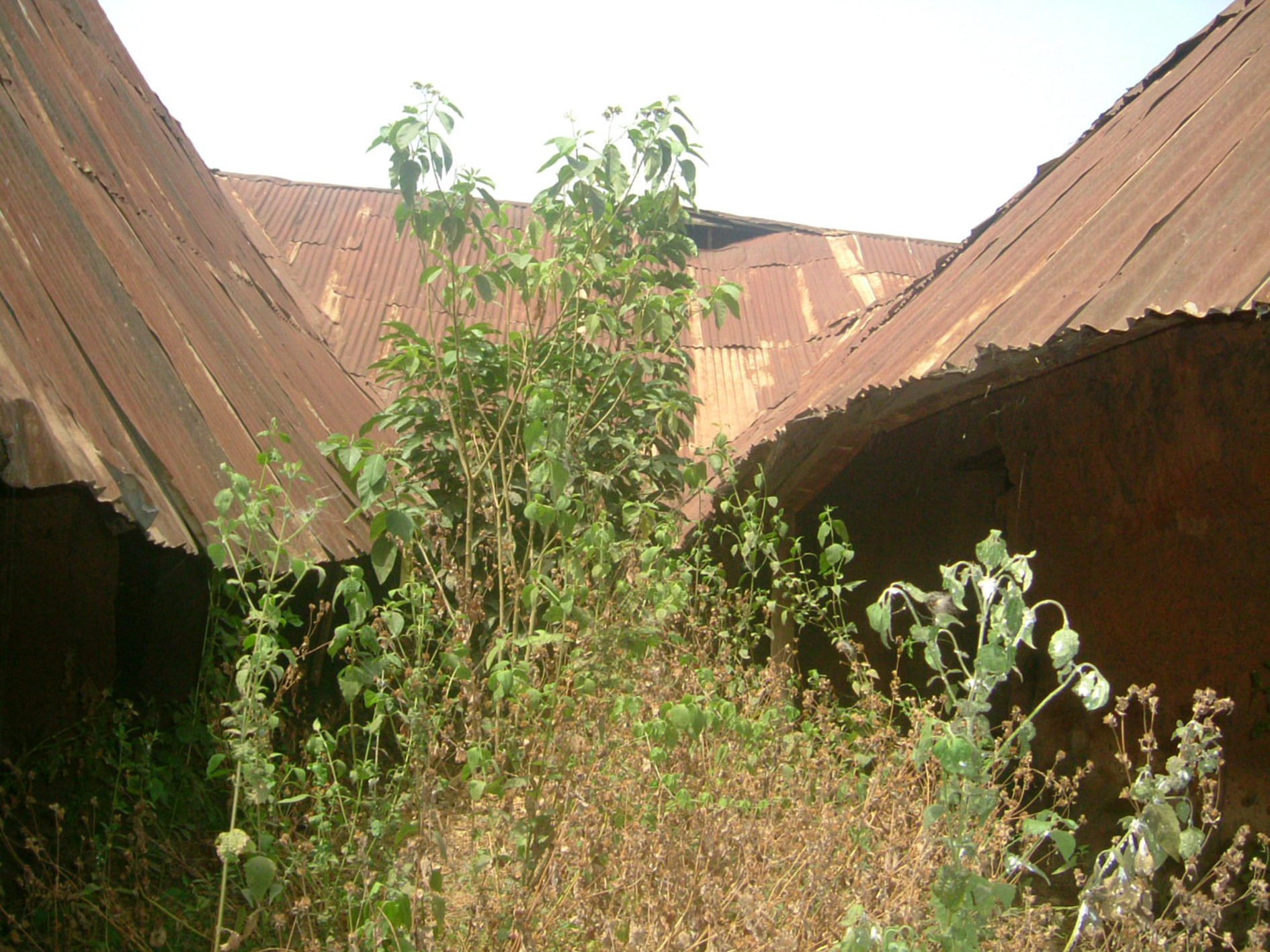
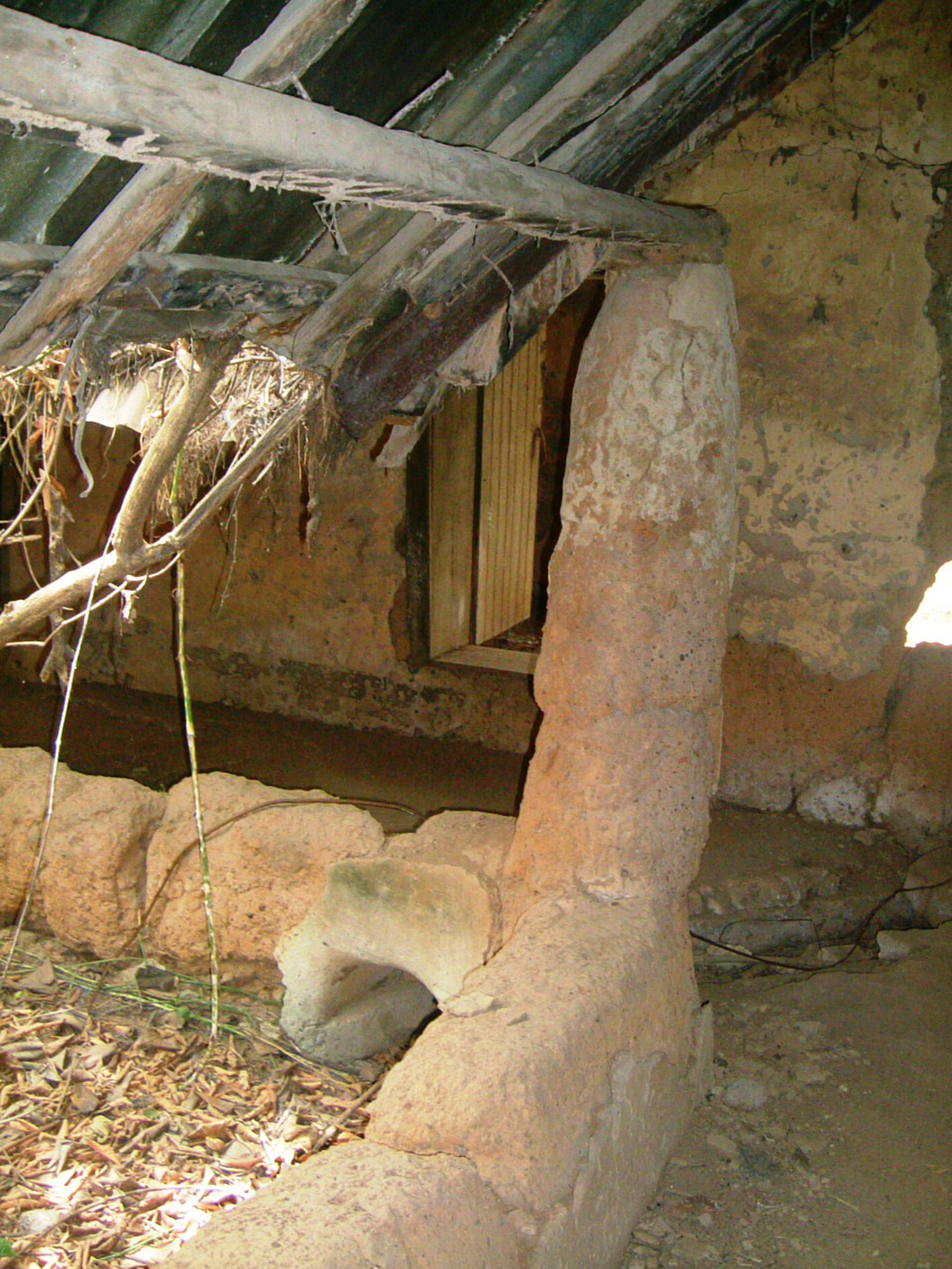
one another, creating space for ventilation and the stream of sunlight into the covered space. This type and style of screen wall (see figure 6) is very similar in form and construction of screen walls to the cloisters found in the Ọ̀yọ́ palace. The elaborate nature of the palace of the Ọwá and the high number of courtyards show their cultural, social, and artistic nature. The large sizes of the courtyards and the shrines found in them also points to their importance in the religious functions some of them perform in Yorùbá indigenous architecture. It is such importance and functional capabilities that were transferred to the palaces of other Ìjèsà chiefs.
Courtyards of Chiefs Palaces in Iléṣà
In ancient times, the houses of chiefs (baálẹ and ile ọlọjà) were not referred to as palaces (ààfin). However, the houses of high chiefs in Iléṣà are also referred to as palaces; they are in fact fashioned after the palace of the Ọwá, although smaller in scale. Most of them have entrance porches, burial chambers, shrines, altars to family deities, and–most importantly–courtyards. In this study, the palaces of the Rísàwè,15 Léjọkà, and Òdọlé have been considered because of their importance, relevance, and physical condition (at the time fieldwork was conducted). In addition, in Ìjèsàland, the political structure accords special status to ten important high chiefs, as such they are allowed to have palaces.16
Palace of the Rísàwè
Rísàwè is a hereditary title that designates the title holder as the traditional historian and custodian traditions of Ìjèsà people. The Rísàwè is one of the thirteen leading titleholders of Ìjèsàland, ten of whom live in and have their palaces in Iléṣà. The Rísàwè’s palace, the second largest palace17 in Iléṣà, is located on “A2 Isida” quarters overlooking the palace of the Ọwá, with the central market and a major road serving as major demarcation between them. It must be noted that most of the palaces of the high chiefs are not too far from the palace of the Ọwá; this is also the case in Ọỳ ọ,́ Ilé-Ifẹ, and many other Yorùbá towns. The front façade (figure 16) of the palace of the Rísàwè palace stretches about fifty meters, with an entrance porch overlooking the main road. The extension to the right of the palace is a building which doubles
as burial chamber for past Rísàwè, as well as an altar for the first three Ọwá of Iléṣà (figure 17).
Courtyards are used particularly by those who reside within the palace. While some courtyards serve social functions, others are utilized for both religious and social functions. The main entrance leads into òde ìsì, the largest and first of the four courtyards of the palace of the Rísàwè.
Òde ìsì Courtyard
The first of the courtyards in the palace of the Rísàwè is òde ìsì, (figure 18)
which also doubled as the reception hall. At the center is an impluvium, which
is characteristic of all Yorùbá courtyards and is specifically designed to collect
water for the usage of the occupants, and to control erosion. The beautifully
painted walls of this courtyard show a modern influence and a steep lean-to
roof runs down to the rectangular impluvium. One important function of
courtyards is their structural relevance in allowing ventilation and sunlight
into the inner parts of the palace. They are also the reception space for visitors
into the palace, and they double as places where family disputes are settled.
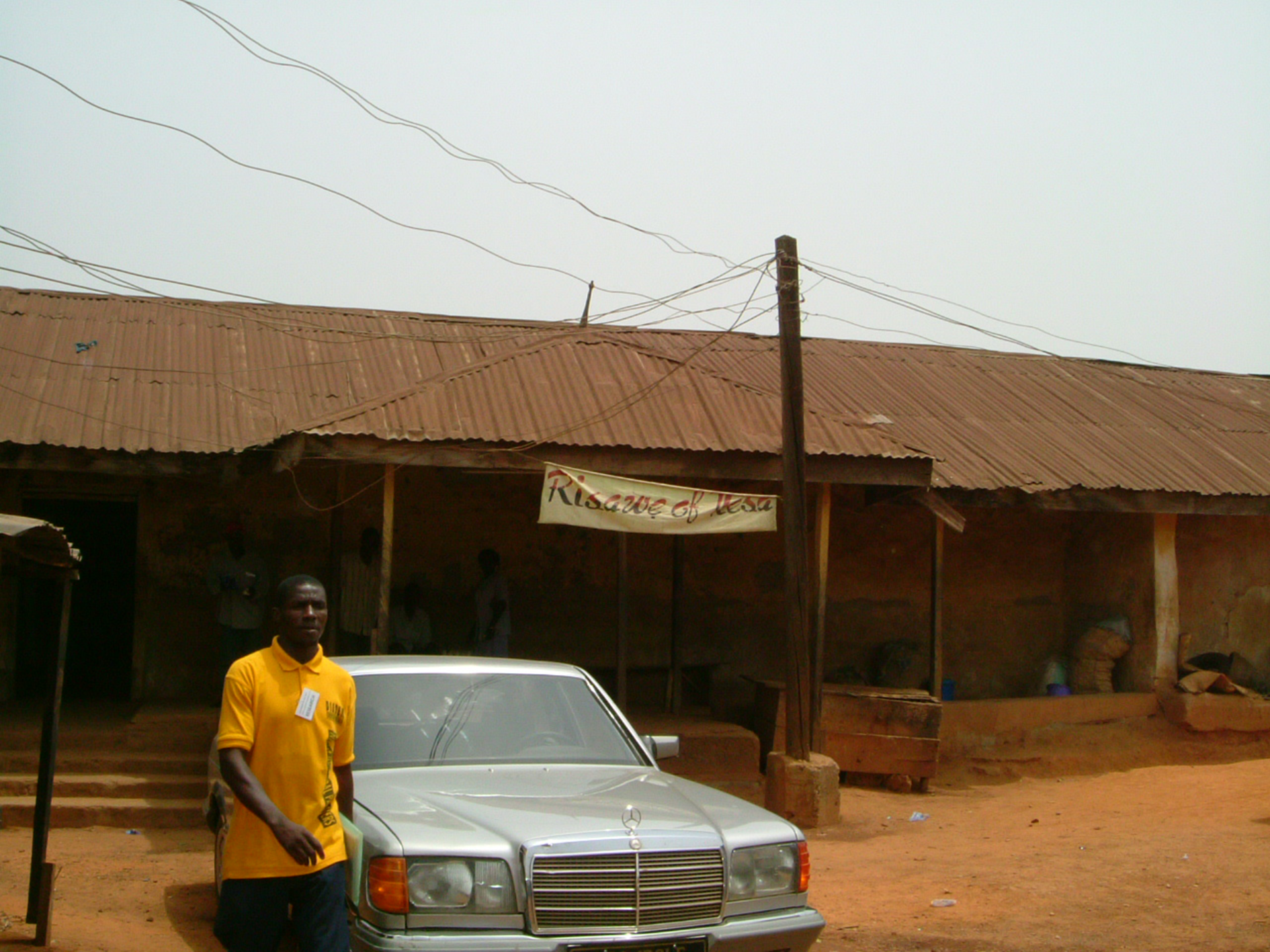
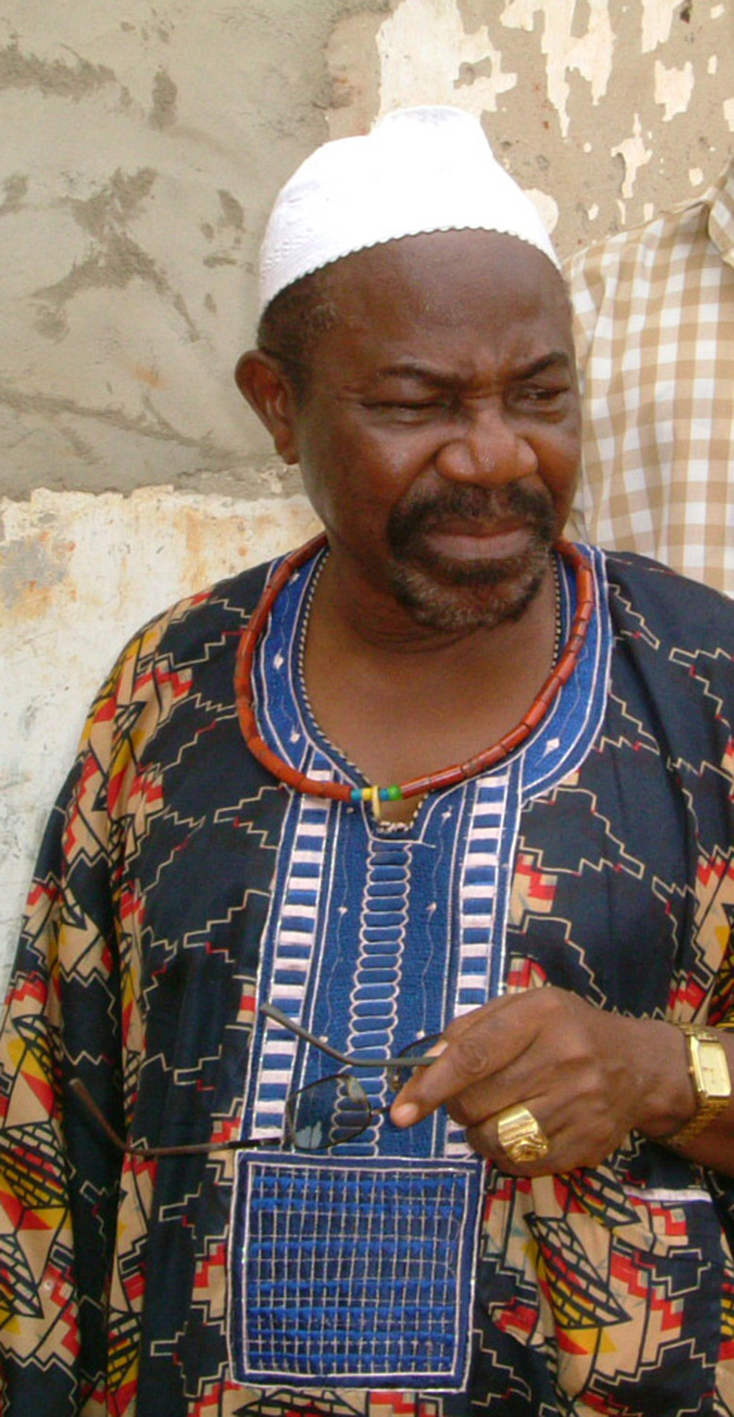
Òde Ìgbẹ́jọ́
Literally meaning “a place where cases are adjudicated”, the òde Ìgbẹ́jọ́ is where the Rísàwè considers matters that may not have been resolved in the òde ìsì. These matters are not only restricted to local family matters of the palace, but also include issues from districts where the Rísàwè is a lord. A permanent mud seat (now concrete) was created for this purpose. This is also similar to
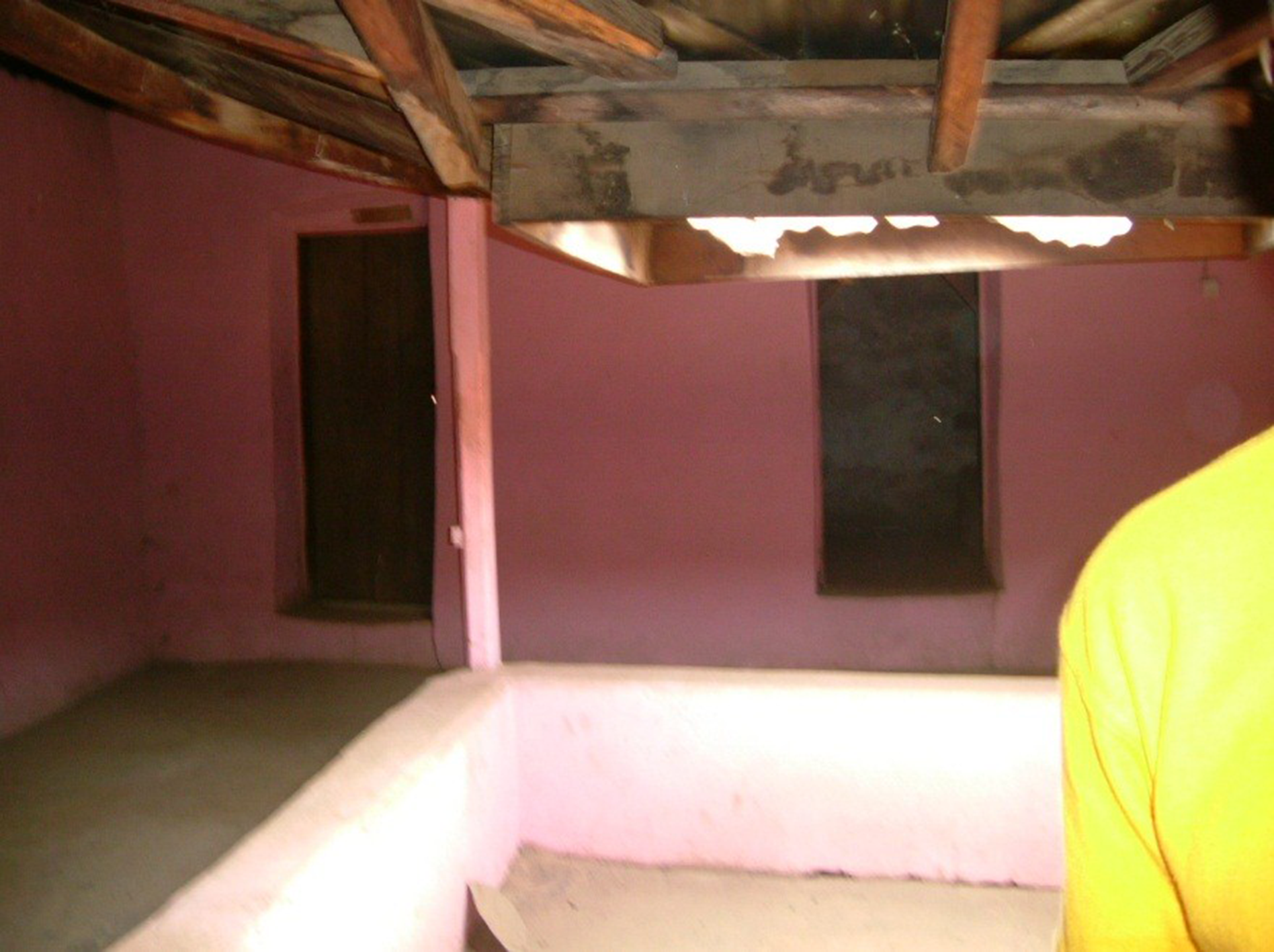
a concrete seat in the òde odù courtyards of the palace of the Ọwá (see also figures 9a and b). The structure in òde Ìgbẹ́jọ́ is slightly different than that of òde ìsì. Here, the embankment at the center of the courtyard is circular and its concrete formwork is taller. This courtyard is central to the political office and status of the Rísàwè (figure 19a). The next two courtyards have both utilitarian and spiritual functions that are germane to the existence of the office of the Rísàwè. One important part of the palace that must be mentioned is ọnà idì, though not a courtyard. This is rather a passage that leads to the residence of the Rísàwè, access to which is denied for its ritual and spiritual significance. The entrance into the passage leads into the òde ìgbẹjọ, an entrance that is only used by the Rísàwè once, during his installation. He will only pass through it again at his demise (figure 19b). Therefore in order to prevent any event that will accidentally make him pass through the place, the passage is usually barricaded.
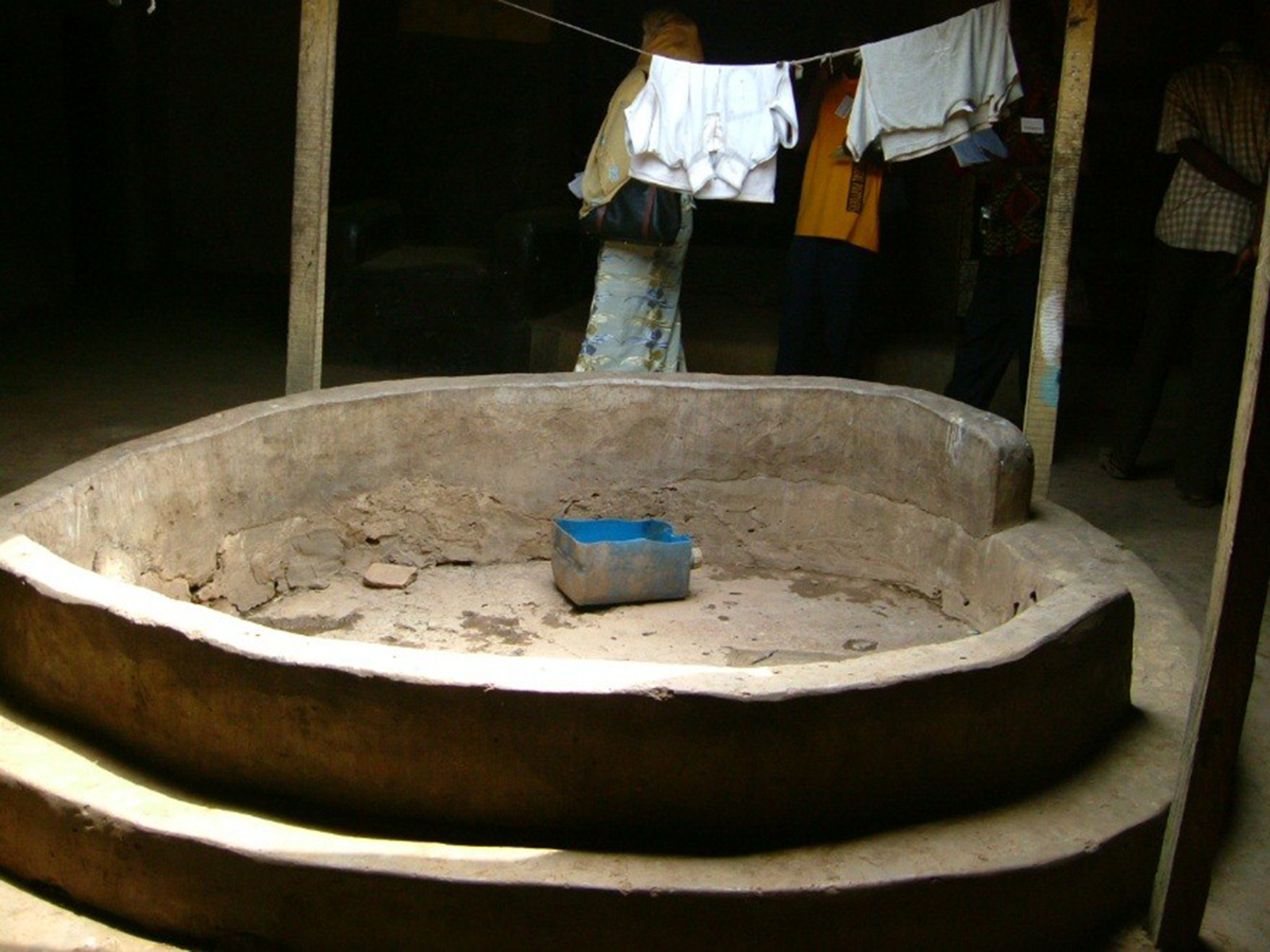
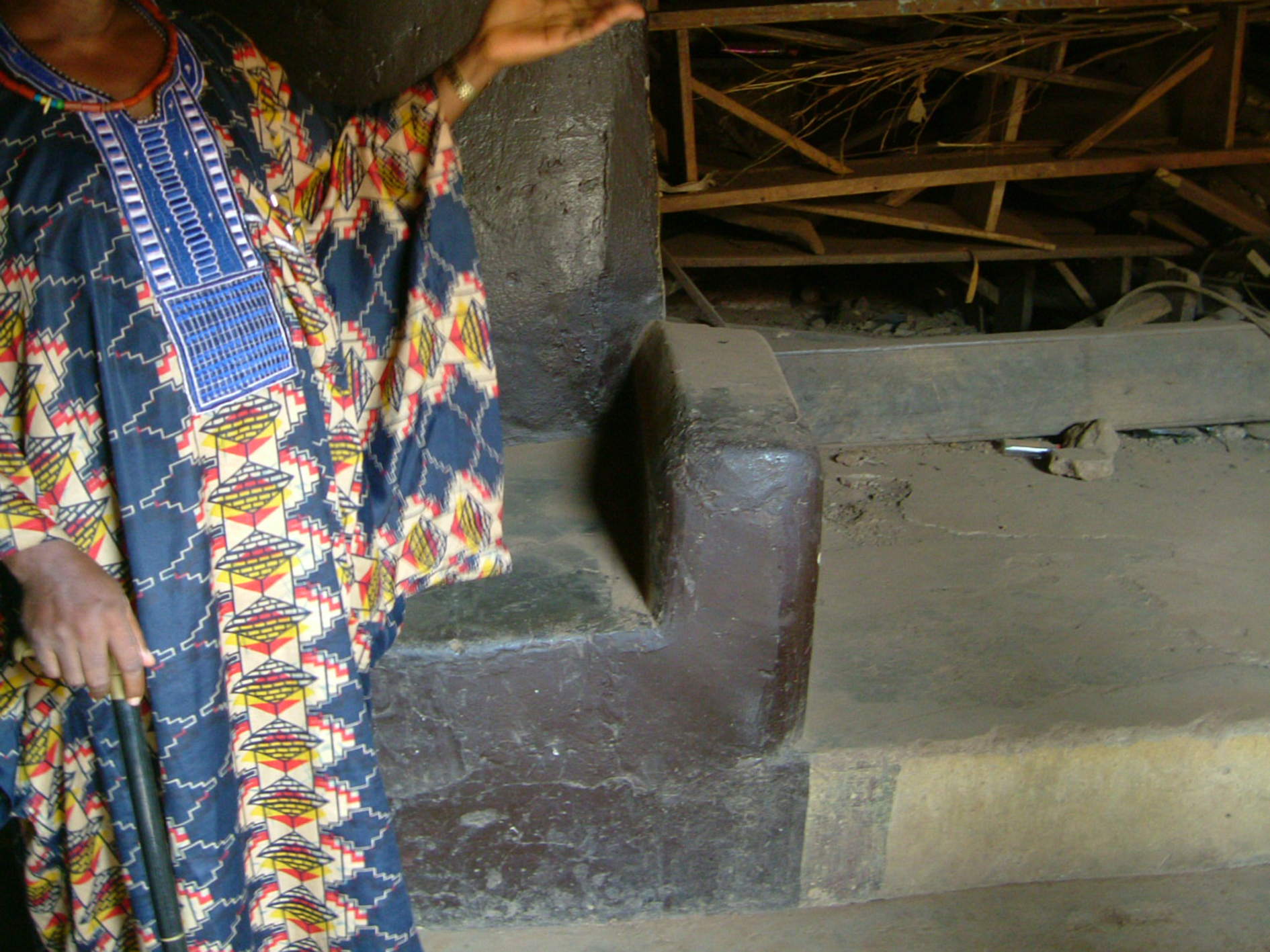
Àkòdì Obìnrin
This narrow and long courtyard, like all the other courtyards, is devoid of a carved post, and has a raised mud wall measuring one meter (surfaced with cement) to prevent spillage of water onto the rooms (figure 20a). As the innermost courtyard, it is restricted and specifically used by the women, wives, and daughters of the Rísàwè for cooking and other domestic chores. There are doors leading to about six rooms. Two monochromatic murals by Adisa are painted on the walls of the narrow passage. One of the murals represents one of the family masquerades (egúngún) named Gbọgọrù (figures 20b). Within the murals, there are textual inscriptions, motifs, and images that are symbolic of the egúngún, the Rísàwè, and Ifá.18 At the time of fieldwork, the egúngún19 costumes (ẹ̀kú) of Eyegba––the eldest, Lagboje, and Gbọgọrù, representing three ancestral spirits of the Rísàwè were kept in a corner within the courtyard.
One special aspect and function of this courtyard is its religious relevance, not only to the Rísàwè, but moreover to all of the Ìjèsà people. There is a secret room without a door where the Rísàwè and the owá perform certain religious rites in the dead of night. This room can only be accessed (and only to perform this ritual) through a small, circular hole in the outer wall of the courtyard. All the members of the family of the Rísàwè are forbidden from looking into this hole.
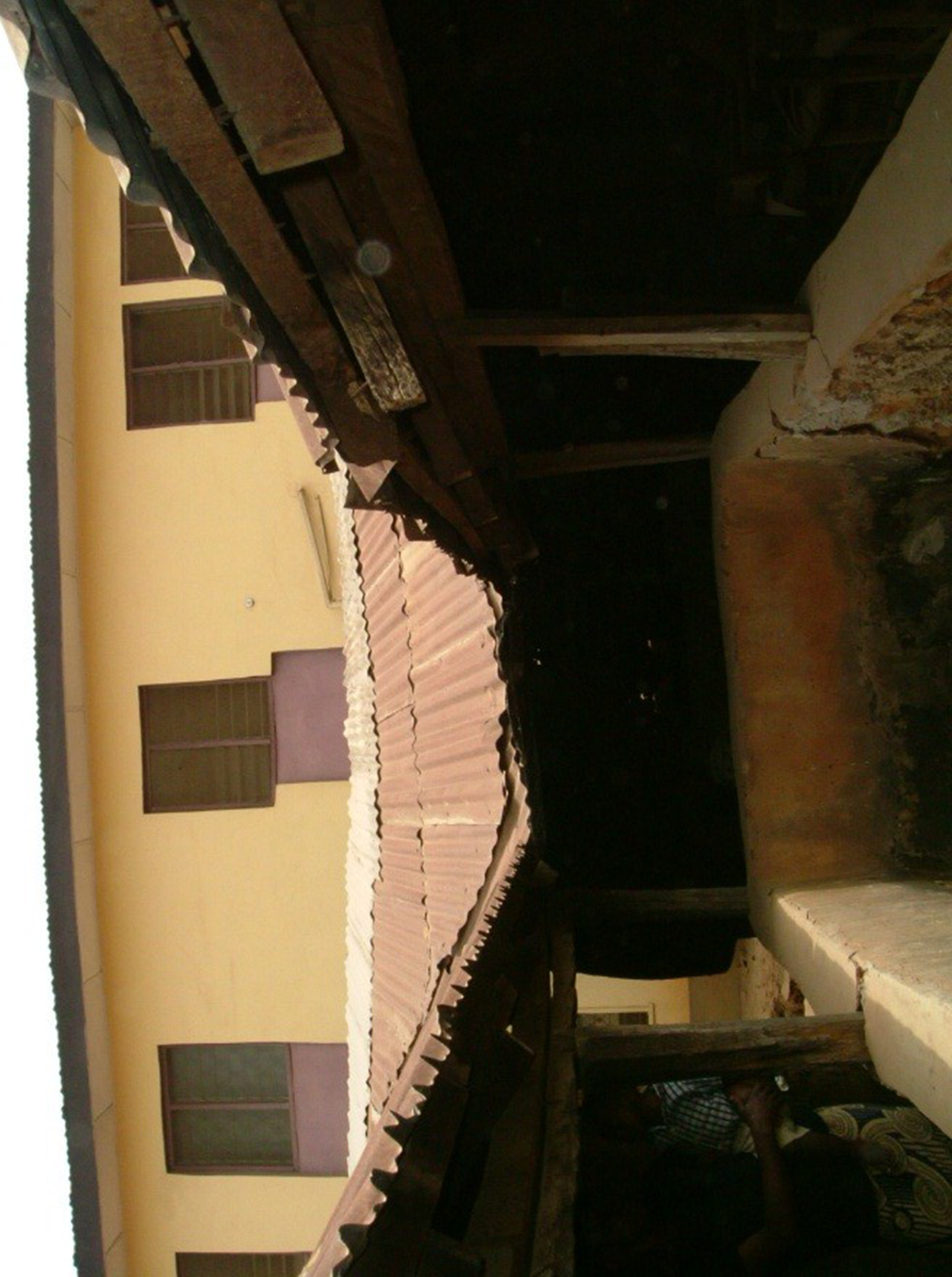
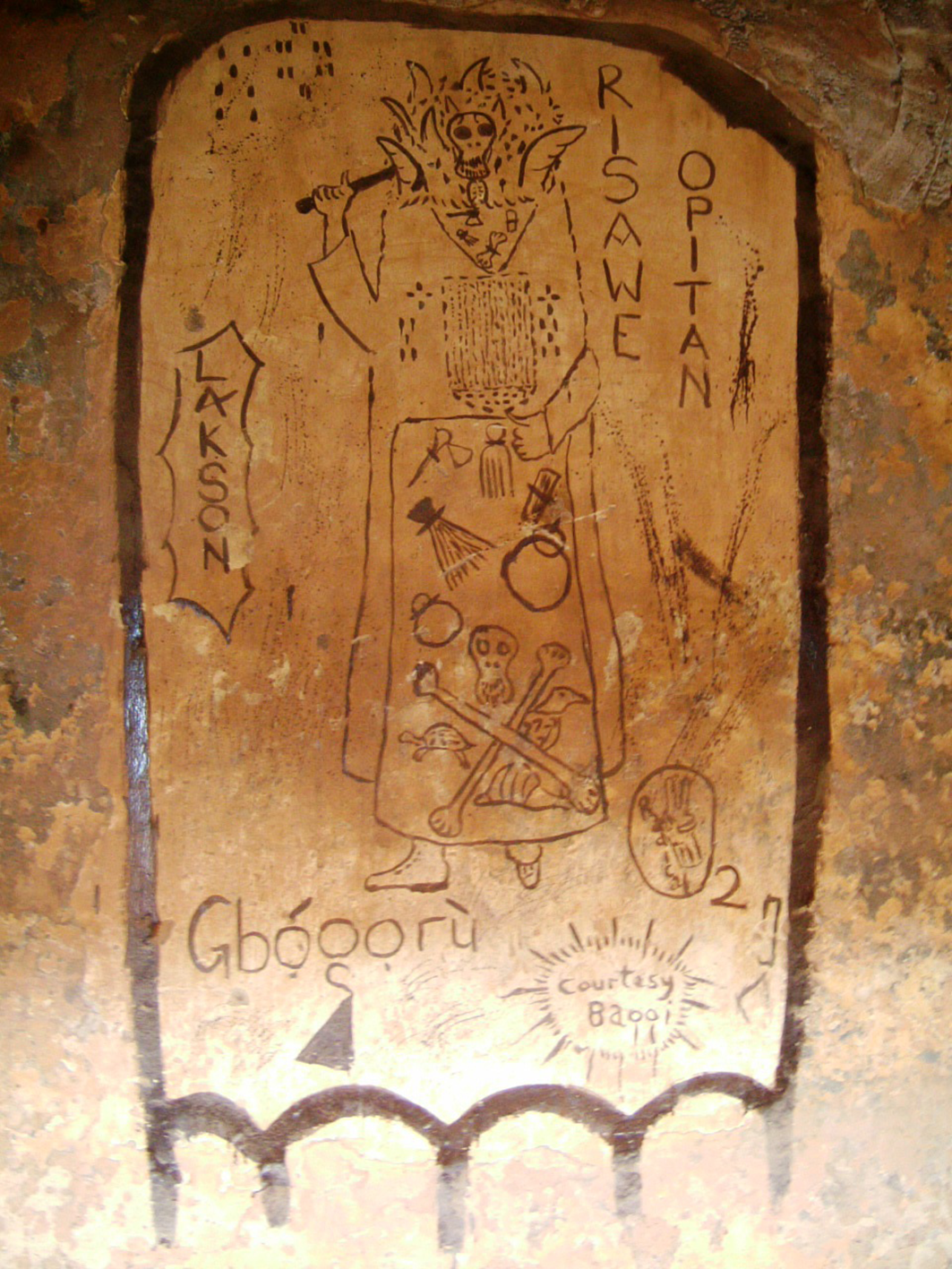
Òde Àjànpàtì
The last of the courtyards lies between the ode ìgbẹjọ and òde obìnrin courtyards, and is also a relatively restricted one judging by the role it plays as an abode of the ancestors. The restrictions extend to all young women, especially those who have not gone past child bearing. It is a taboo with serious repercussions if violated, as any woman who enters the space will be barren for life. However, old women who have passed the age of menopause are allowed inside in order to perform certain ritual activities. What cannot be determined is whether the courtyard was created for the sole function as a burial place. It is also called ilé nlá (big house), an appellation that belies the physical size of the courtyard. It nonetheless reflects the significance that the space is accorded. The tradition of burying the forebears in courtyards, rooms, or parts of the compound is also seen in the palaces of the Léjọkà, and Ọdọle of Ìjèsàland. The appearances of the Rísàwè’s courtyards undoubtedly confer on them the most kept of all the “palaces” in Iléṣà. Neatly swept and in reasonable good condition. One reason why this is so, according to the Rísàwè,20 is that “every Rísàwè has lived in the palace with their family and relatives since the construction of the palace over seven centuries ago.” That points to the reason why the palace is still in relatively good condition, compared with the palace of the Ọwá, or that of the Ọdọlé palaces. The roof structures are much the same as those of traditional Yorùbá architecture. The traditional use of thatched roofs has given way to modern corrugated sheets. Remnants of the old wooden structure of coconut and palm tree logs are still evident. There presently exist no single pillar posts in any of the courtyards, and the carved doors that may have been in place several decades ago have disappeared.
The Léjọkà Courtyards
The Léjọkà––the warrior and the traditional head of warriors of the Ìjèsà people––also has his own palace, which is fairly distant from the palace of the Ọwá. The reason is not be so farfetched if one considers the distant abode of the generalissimo (Ààrẹ Ọnà Kakanfò) of the Yorùbá people. It is usually the tradition among the Yorùbá for the abode of the military leader to be very far from the palace of the king, and in some cases these residences were even situated in different towns altogether. This palace seems to be the smallest of all the palaces in Iléṣà. It has only one courtyard still in pretty good condition. An entrance porch, traditional to Yorùbá palaces, leads into the main (and only) courtyard (figure 21). It is flanked on three sides with rooms and alcoves, and has a small impluvium in the middle. Perhaps the only major function of the courtyard is a space for the worship of Ògún. One side of the wall is condoned off as an altar for Ògún (figure 22), who is the patron deity (òrìṣà) of the Ìjèsà people. Also among the devotees of Ògún are warriors, hunters, blacksmiths, and all those work with and fashion metal implements.
Unlike the Rísàwè, the Léjọkà does not live in this palace, which confirms the earlier mentioned tradition among the Yorùbá. The courtyards are thus limited to being spaces for the worship of Ògún and passages into the other parts of the palace, where another residential building and a burial chamber has been added.
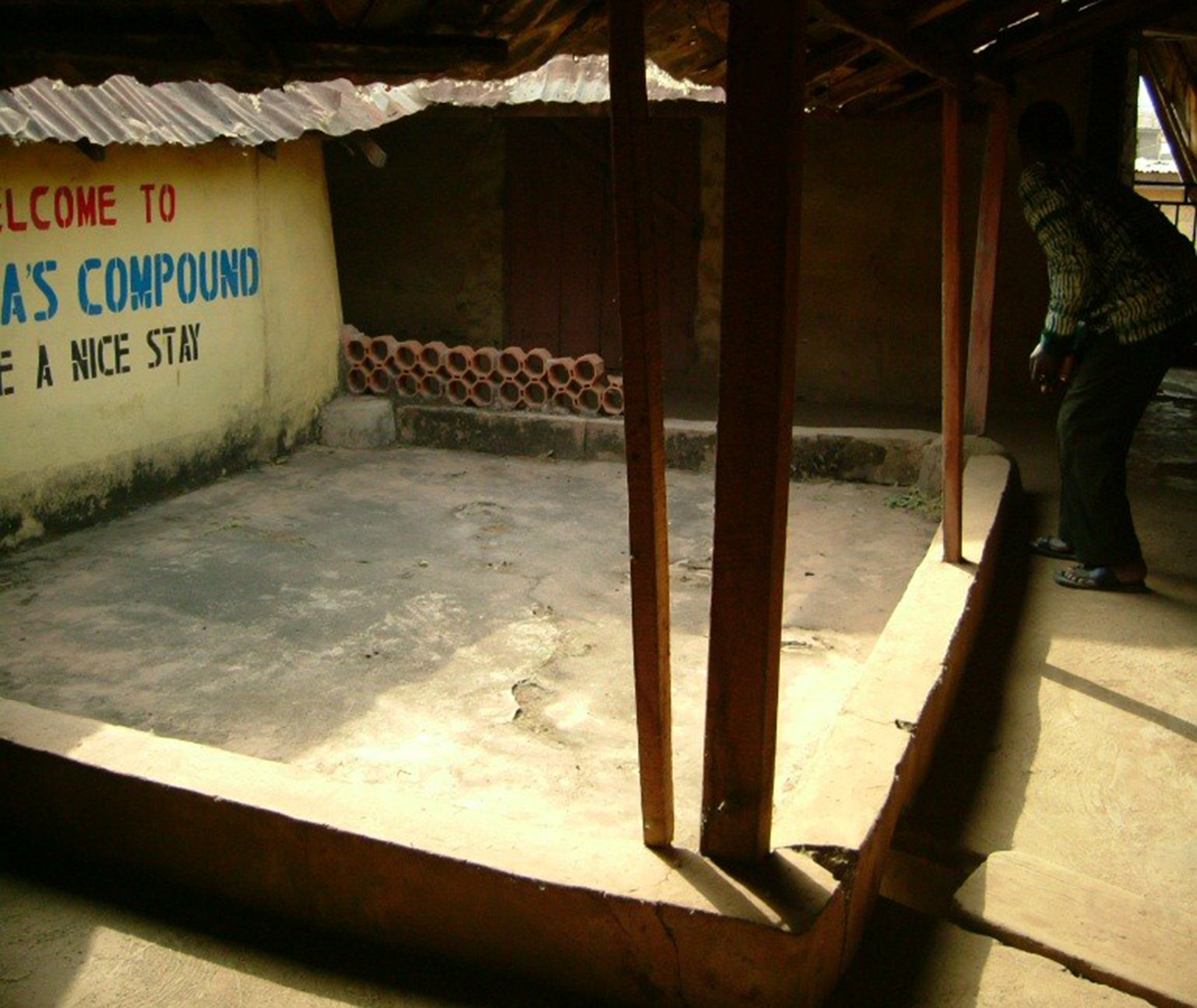
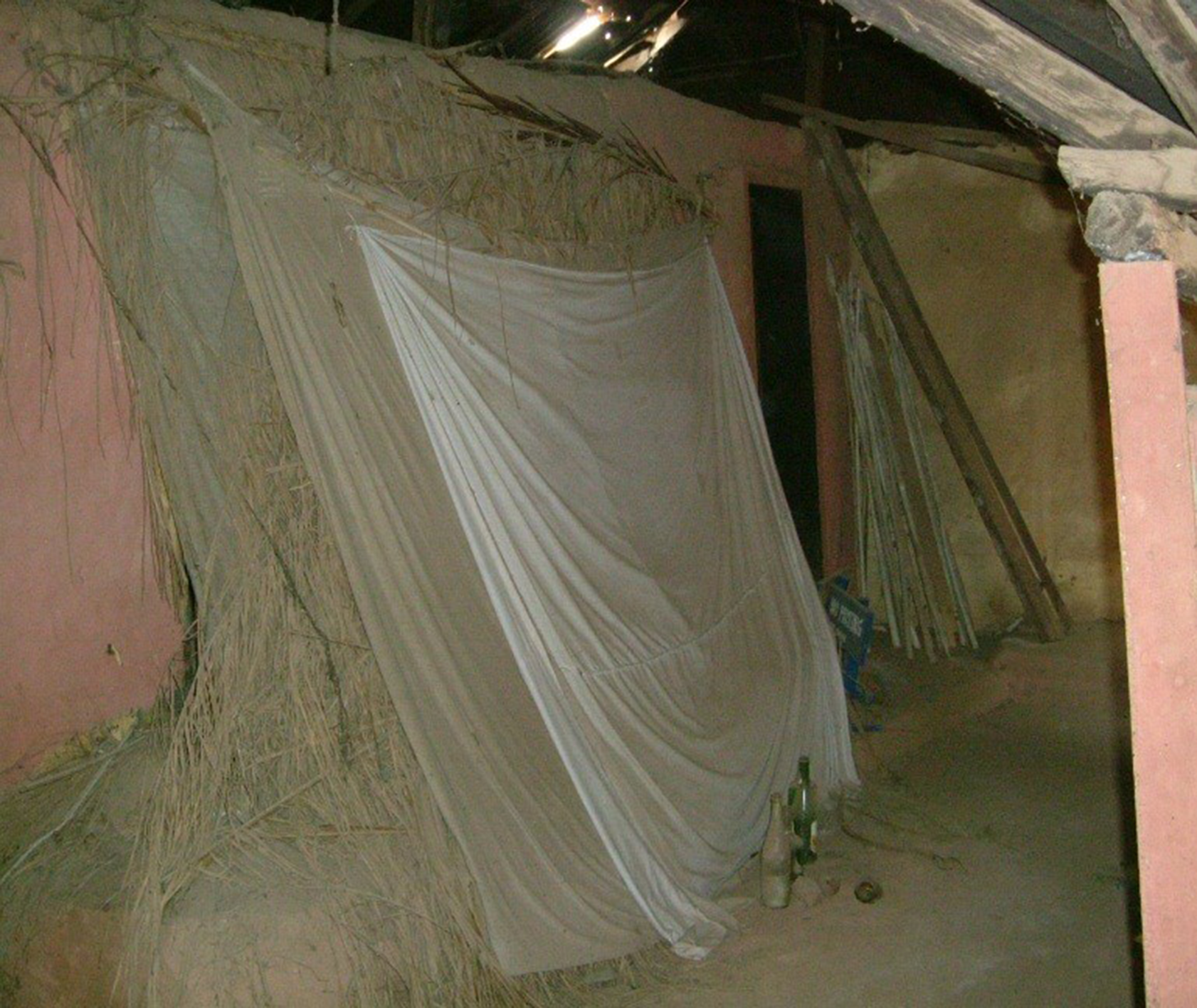
The Palace of the Òdọlé of Iléṣà
The palace of the Òdọlé is the most dilapidated palace examined. There are only two sections of the palace that remain intact.21 These are the main entrance porch––which differentiates it from other surrounding buildings (figure 23), and the burial chamber, where the remains of past Òdọlé have
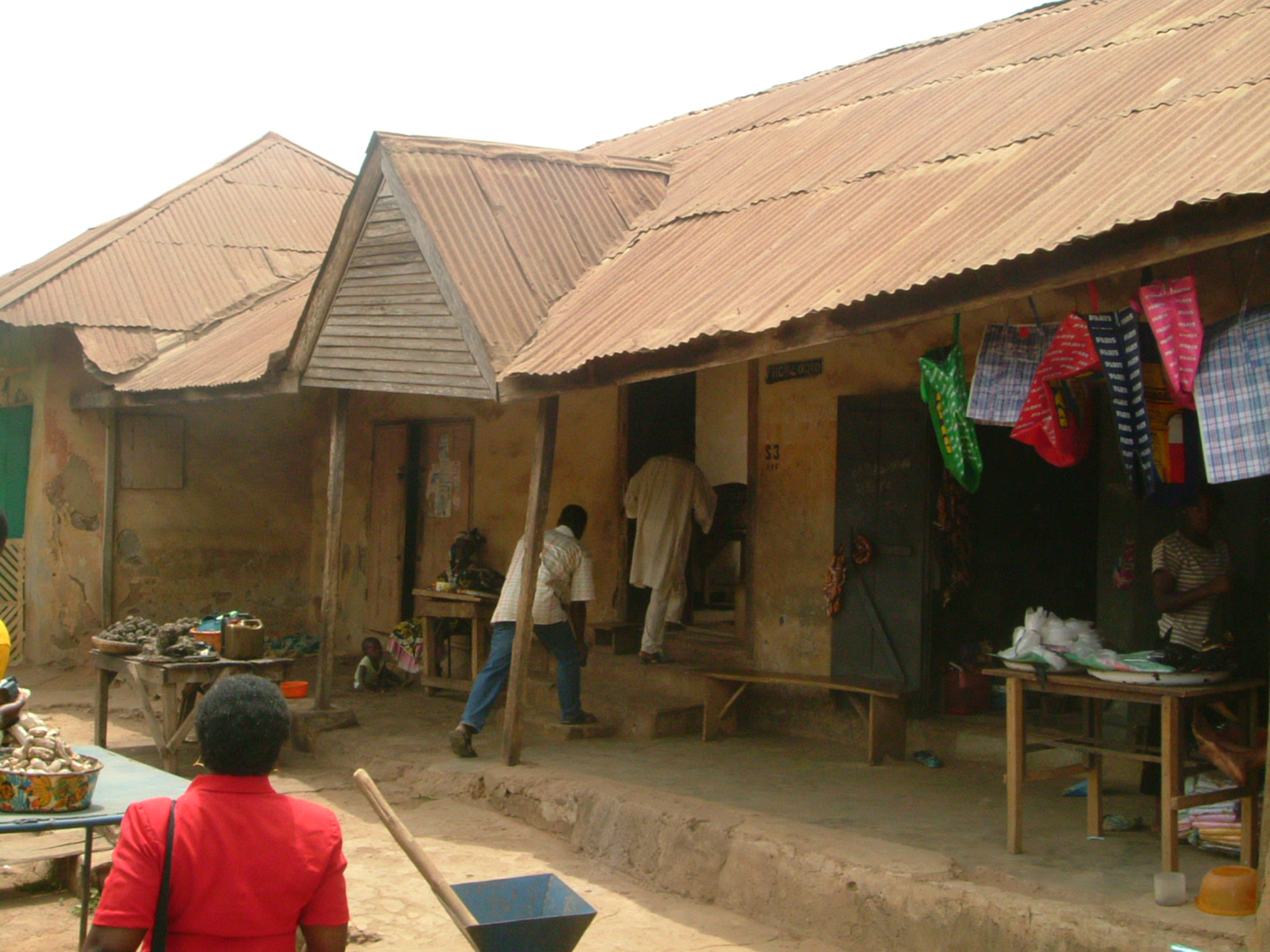
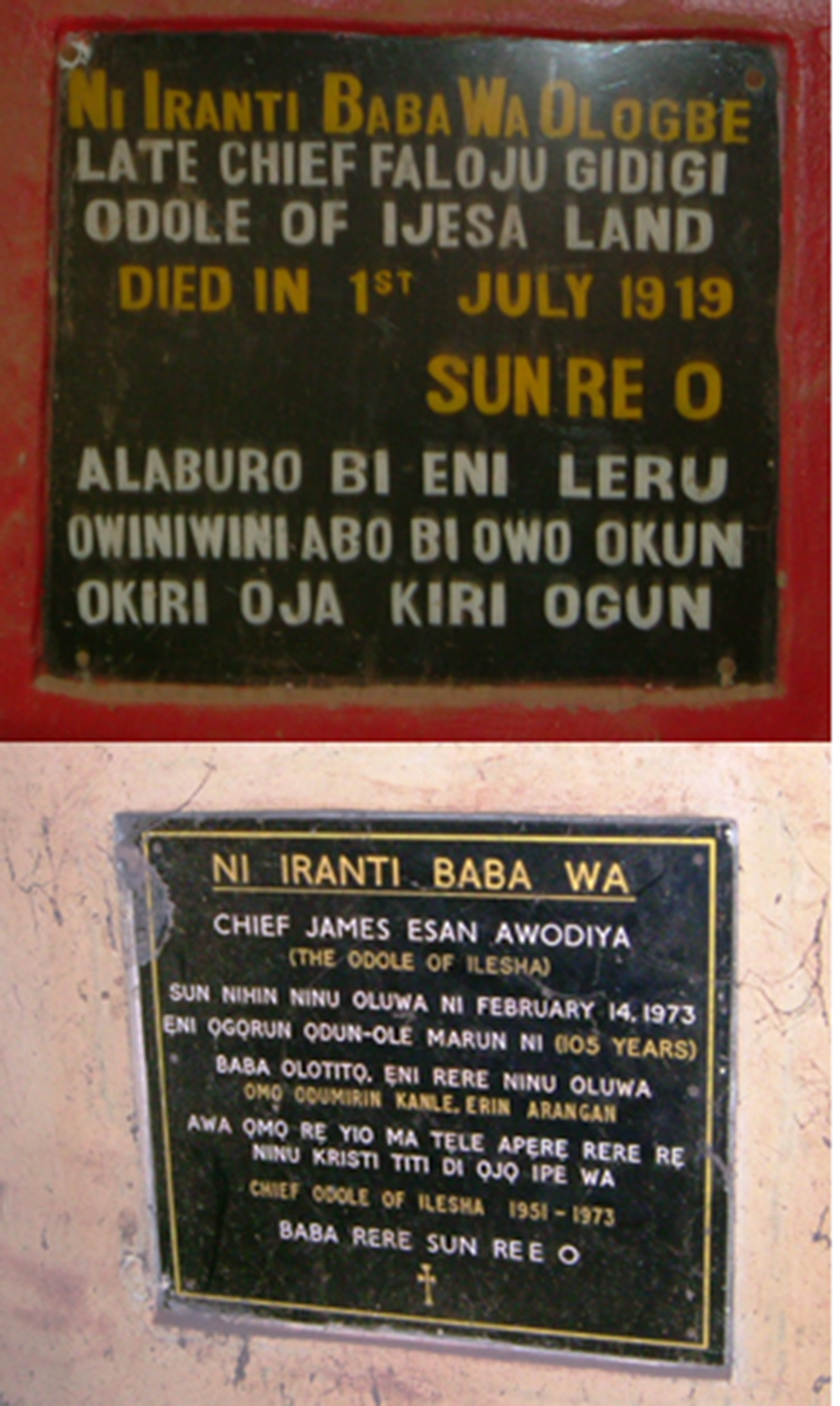
been buried. The entrance is still intact, perhaps because of the trading and shops along the walls. There are about six tombs in the enclosed chamber that feature various inscriptions and epitaphs (figure 24). Unlike the palace of the Léjọkà (as the Léjọkà does not have a hereditary title), the palace of the Òdọlé––who indeed possesses one of the hereditary titles in Iléṣà––has been left to crumble without any attention. It was certain that the sitting Òdọlé has not had any physical interaction with this residence for a long time, and may not do so until his death. It is evident that some of the traditional chiefs in recent times no longer consider the palaces suitable to their modern needs and tastes, hence the regrettable neglect of these historical buildings.
Judging by the present use of the accessible parts of these palaces, there is no doubt that––despite the overgrown weeds and lawns, the disappearance of sections, and dilapidated structures––they were, and in some cases still remain, gathering places in which occupants of rooms met for either social or religious activities. They also served as covers and links to the various rooms, verandas, and alcoves. Even when access to rooms and recesses is restricted to religious functions, the courtyard is still a general place for all. The courtyards also provide the occupants of the palace such natural elements as rainwater and the sunlight during the day. The moon at night presents the opportunity to tell tales and ààlọ with fresh air entering through the open-roof structure. It is thus also a meeting point of these natural gifts from Olódùmarè.
Conclusion
The construction and function of the courtyard in Yorùbá palaces are a constant reminder of the Yorùbá belief in the family compound system, which in itself is a form of security. Bourdier and Minh-ha further stressed the importance of family life among Africans, as expressed in these courtyards, by noting that, “the spatial configuration of a compound reinforces the all-inclusive character of the family.”<sup22 The compound here is seen as a manifestation of the family in its concrete form. This is seen in the joining of fences and walls and, which represents the joining of the households of several brothers, as well as of other immediate relatives and dependents. Thus, to be rich is to have a compound that continues to expand.
This is very true in the case of indigenous Yorùbá dwellings and environment, where houses are built to support social and religious life. This ensures the general well-being of children, family members, and all of their existence. The architecture of a people can thus be described as one of the artistic outward presentations of their belief system, sociology, and creative life. The courtyard gives the opportunity for a blend of function, and decorative and religious elements, all within one enclosure. This paper therefore suggests, considering the modern trends in architecture among the Yorùbá where the courtyards almost has no place, that public and government architecture could borrow from these designs by introducing similar courtyards into modern designs, so as to keep the ancient aesthetic and its many social benefits alive.
Furthermore, emphasis should be placed on proper preservation and documentation of these cultural properties. There is therefore a need to constantly remind the necessary agencies about the urgent work that is needed not only in the palaces of Iléṣà, but also in many Yorùbá palaces.
Perhaps palaces in Iléṣà and many Yorùbá palaces can benefit from the experience of a work of restoration and preservation by the Getty Conservation Institute (GCI), which grew out of a belief in the critical importance of the bas-reliefs as a visual record of Fon culture.23 The work attracted international conservationists, who worked to rebuild palaces and replace copies of the bas-reliefs to the rebuilt palace, for the sole purpose of preserving history and promoting cultural tourism. This could be a step at stemming the tide of neglect and dilapidation that can be witnessed in the palaces of Iléṣà, and in many other historic Yorùbá sites.
Acknowledgements
The authors wish to acknowledge the permission and support received from the Ọwá Obòkun of Ìjèsàland, Ọba Adékúnlé Aromolaran. This paved way for access to most of the palaces and other locations in Iléṣà during the 2007 fieldwork. We also acknowledge the support of the ẹmẹsẹ in the palace, the chiefs and other informants in Iléṣà, Obafemi Awolowo University, Ile-Ife and SARChI Arts of Africa Research Team Rhodes University, South Africa.
Works Cited
Aremu, P S O. 1991. “Between Myth and Reality: Yoruba Egungun Costumes as Commemorative Clothes.” Journal of Black Studies 22 (1). Sage Publications, Inc.:6–14. http://www.jstor.org/stable/2784493.
Bourdier, J.P., and T. T. Minh-ha. 1996. Drawn From African Dwellings. Indianapolis: Indiana University Press.
Denyer, Susan. 1978. African Traditional Architecture : An Historical and Geographical Perspective. New York: Africana Pub. Co.
Dmochowski, Z. 1990. An Introduction to Nigerian Traditional Architecture: South West and Central Nigeria. Volume 2. Lagos: The National Commission for Museums and Monuments.
Fadipe, N A. 1970. The Sociology of the Yoruba. Ibadan: Ibadan University Press.
Falade, Johnson Bade. 1990. “Yoruba Palace Gardens.” Garden History 18 (1):47–56.
Folárànmí, Stephen. 2015. “Oyo Palace in the History of Yoruba Palace Art.” Ọbáfémi AwólỌ̀wọ̀ University, Ilé-Ifẹ,.
Imokhuede, Aig Frank. 1991. Nigerian Culture. 1st ed. Lagos: The Department of of Information and Culture.
Johnson, S. 1976. The History of the Yoruba. Lagos: CSS.
Kalilu, Razaq Olatunde Rom. 1991. “The Role of Sculptures in Yoruba Egungun Masquerade.” Journal of Black Studies 22 (1). Sage Publications, Inc.:15–29. http://www.jstor.org/stable/2784494.
Lyndersay, Dani. 2011. Nigerian Dress, the Body Honoured : The Costume Arts of Traditional Nigerian Dress from Early History to Independence. Lagos: Centre for Black and African Arts and Culture.
Ojo, G. J. Afolabi. 1967. “Royal Palaces: An Index of Yoruba Traditional Culture.” Nigerian Magazine 94 (September):194–210. ———. 1968. “Traditional Yoruba Architecture.” African Arts, 0–14.
Osasona, C. 2006. “Ornamentation in Yoruba Folk Architecture.” Ibadan Nigeria Bookbuilders African.
Oyeniyi, Bukola Adeyemi. 2012. “Dress and Identity in Yorubaland, 1880- 1980.” Leiden University. http://hdl.handle.net/1887/20143.
Peel, J DY. 2002. Ijesas and Nigerians, the Incorporation of a Yoruba Kingdom. 1890s – 1970s. Cambridge: Cambridge University Press.
Pique, Francesca, and Leslie Rainer. 1999. Palace Sculptures of Abomey : History Told on Walls. Los Angeles: Getty Conservation Institute and the J. Paul Getty Museum.
Umoru-Oke, Nanashaitu. 2010. “Risawe ’ S Palace , Ilesa Nigeria : Traditional Yoruba Architecture as Socio-Cultural and Religious.” African Research Review 4 (3a):247–60.
Foot Notes
1 See (Johnson 1976; Denyer 1978).
2 See (Fadipe 1970).
3 See (Osasona 2006).
4 See (Imokhuede 1991)
5 This cannot be said to be true today as there are many buildings, like churches and mosques, overshadowing the palace and its walls.
6 Agbádá is an elaborate flowing gown that is most popular everyday wear for Yorùbá men (at least in the nineteenth century) and is also common in many parts of Nigeria, especially in northern Nigeria.
7 Asọ ẹtù is one of the most important Yorùbá woven fabrics, sewn into elaborate dress such as agbádá and dashiki. It is usually of very dark indigo blue. See (Oyeniyi 2012, p.77) and (Lyndersay 2011).
8 The event was the great annual festival of the Ìwúde Ògún.
9 Déjì is the title by which the king of Àkúrẹ is addressed, titles such as this are commonly used by all Yorùbá ọba.
10 Personal communication with the Rísàwè of Iléṣà, the traditional historian of Ìjèsàland. May, 2007.
11 The ẹmẹsẹ are the royal attendants, a form of higher ranked slaves who are constantly at the service of the Ọwá.
12 Personal communication with Pa Olanipekun Olowoyeye (69), Pa Oyeniran Laotun (72) and Pa Samuel Okere (81) at the court of the ẹmẹsẹ, Iléṣà palace, February and July, 2007.
13 See Idowu (1962).
14 Abógundé is the name of the Yorùbá lineage of the family responsible for the origin and creation of these ancient doors.
15 These are names or titles by which these chiefs are often called rather than their real names.
16 See Peel (1980), and Peel (2002).
17 Personal communication with sitting Rísàwè, 28 February, 2007.
18 On the upper left corner of the painting are markings which seems to represent one of the odù Ifá, however, the markings are yet to be understood. This may be the subject of another inquiry.
19 Masquerades are referred to as egúngún by the Yoruba, see (Aremu 1991) and (Kalilu 1991).
20 Personal communication with sitting Rísàwè, Chief Adefioye Adedeji, February 28, 2007.
21 Intact in this case does not in any way signify that the spaces are in good condition, they are not dilapidated, however, they have not also been properly maintained. If no attempt is made at restoring them, in a matter of years they will also totally fall into a state of disrepair like other parts of this palace.
22 See (Bourdier and Minh-ha 1996).
23 See (Pique and Rainer 1999).
